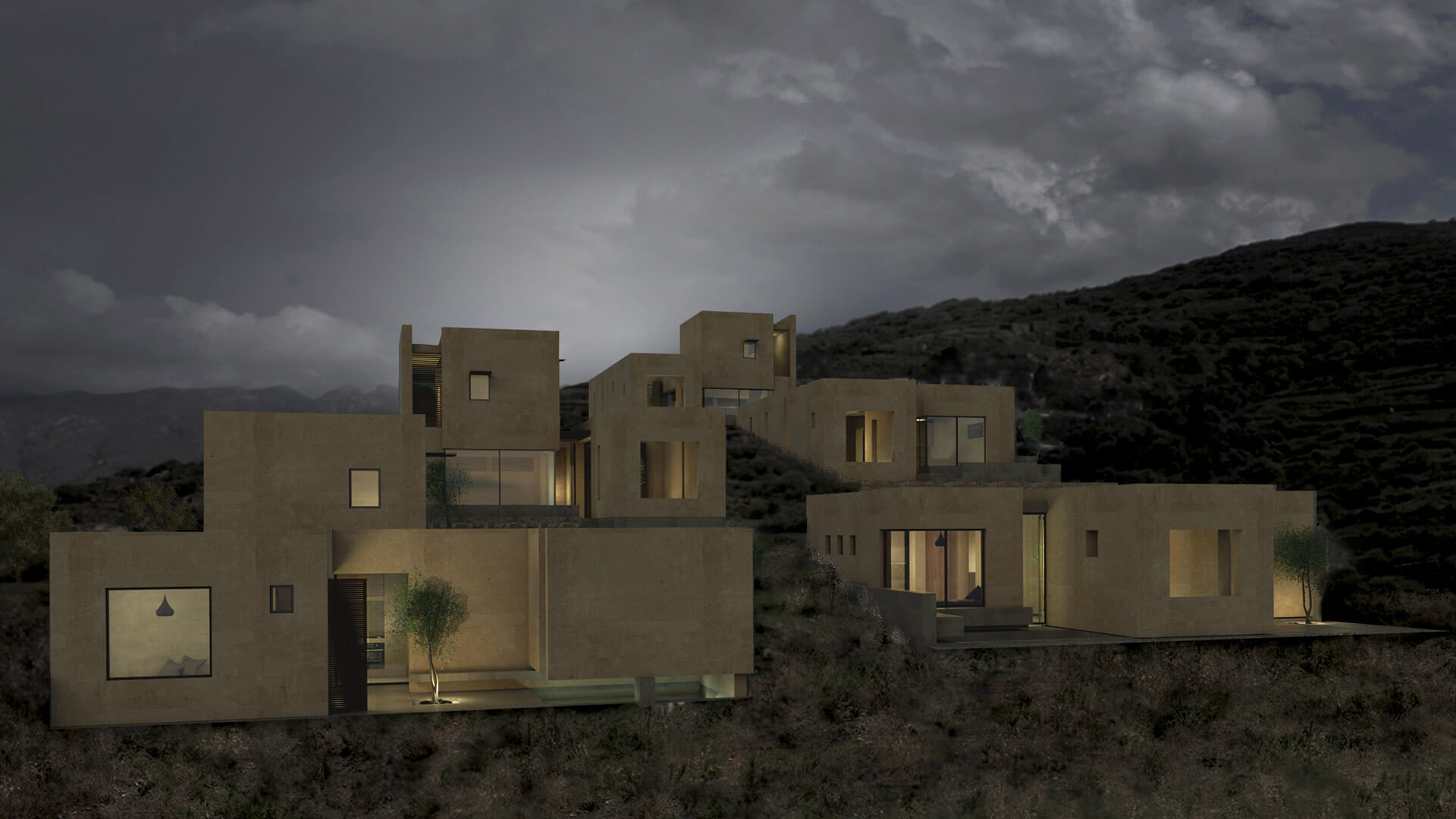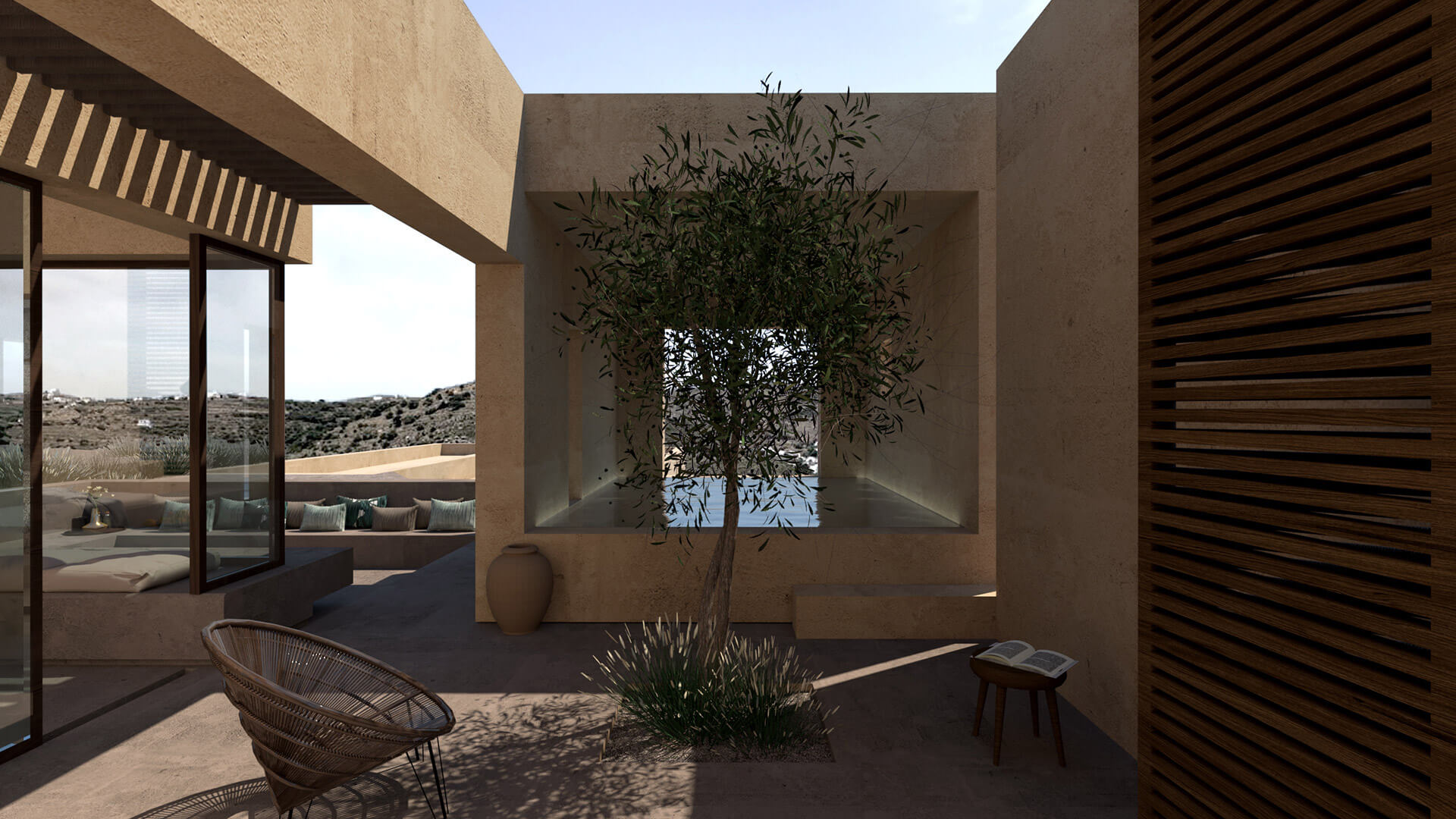
The plot is located at the area of Loutra, a traditional village of Tinos island. The topography presents an intensive terrain while the whole settlement is built on a green valley.
The complex consists of five vacation residences, which find their unique place on the steep slope of the ground, bordered harmonically on each other and at the same time maintaining the different levels of privacy that are required for the balanced coexistence of all residents.
Different typologies of individual units are found with similar qualities of the interior and outdoor space, whether ground level or two floor with attic. The main concept is the creation of a deconstructed whole with every unit being an embedded part of it. Depending on the extension of each residence, horizontally or vertically , an outline intimating the ground is being shaped. Each unit is formed of two or three rectangle masses connected with an in-between space and every one of them contains not only spaces of main use but also outdoor areas. They point either forward at the view or up to the sky like cubes that are born through the ground and stand tall in front of the purity of the nature background.
Because of the baths that used to exist some time at the village, the element of water is being located in a diversity of forms all over the synthesis through the addition of shared or private taps and also the inclusion of small sheltered swimming pools in one of the main masses of each residence framing the view of nature.
The plot is located at the area of Loutra, a traditional village of Tinos island. The topography presents an intensive terrain while the whole settlement is built on a green valley.
Different typologies of individual units are found with similar qualities of the interior and outdoor space, whether ground level or two floor with attic. The main concept is the creation of a deconstructed whole with every unit being an embedded part of it. Depending on the extension of each residence, horizontally or vertically , an outline intimating the ground is being shaped. Each unit is formed of two or three rectangle masses connected with an in-between space and every one of them contains not only spaces of main use but also outdoor areas. They point either forward at the view or up to the sky like cubes that are born through the ground and stand tall in front of the purity of the nature background.
Because of the baths that used to exist some time at the village, the element of water is being located in a diversity of forms all over the synthesis through the addition of shared or private taps and also the inclusion of small sheltered swimming pools in one of the main masses of each residence framing the view of nature.




