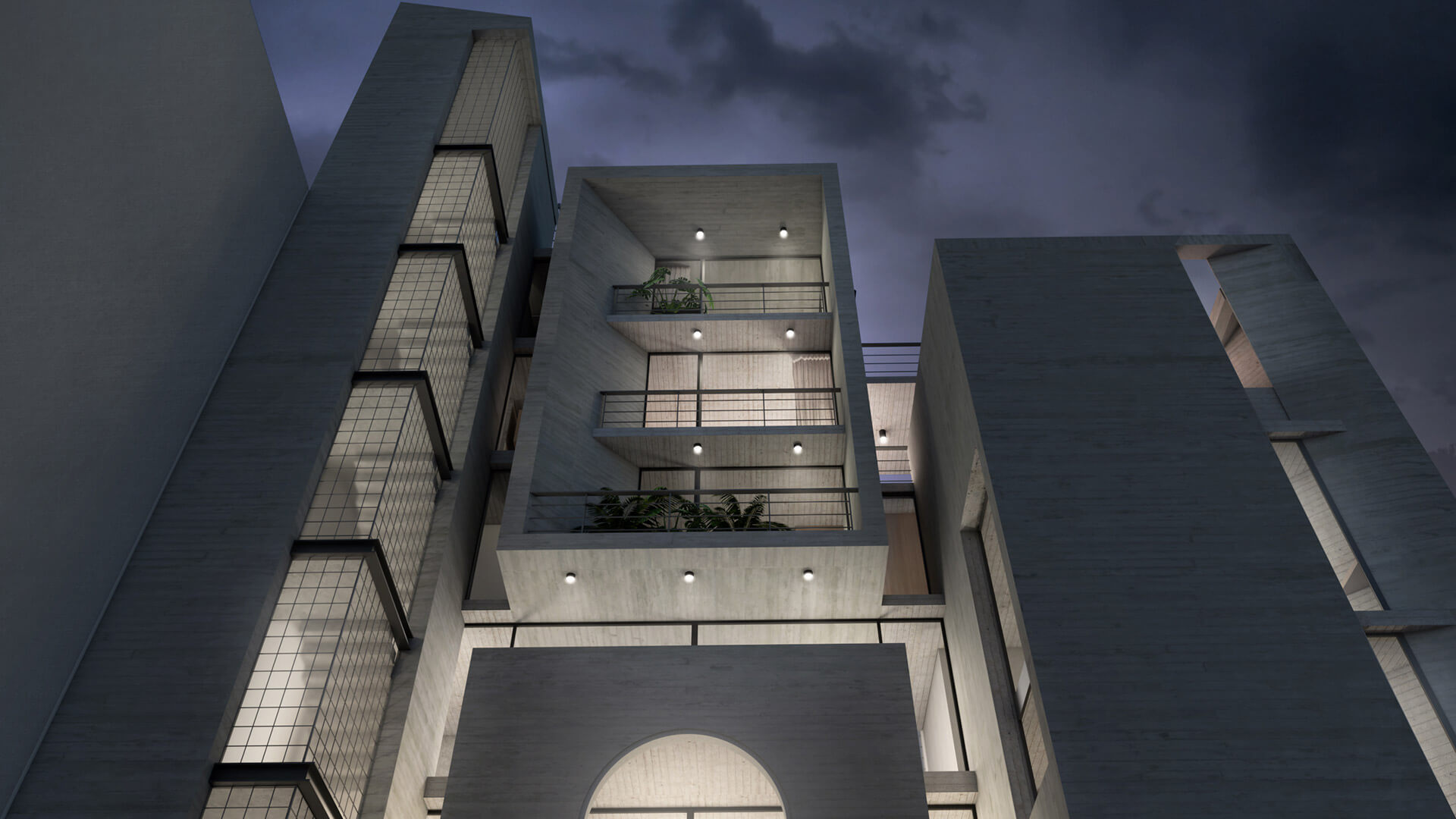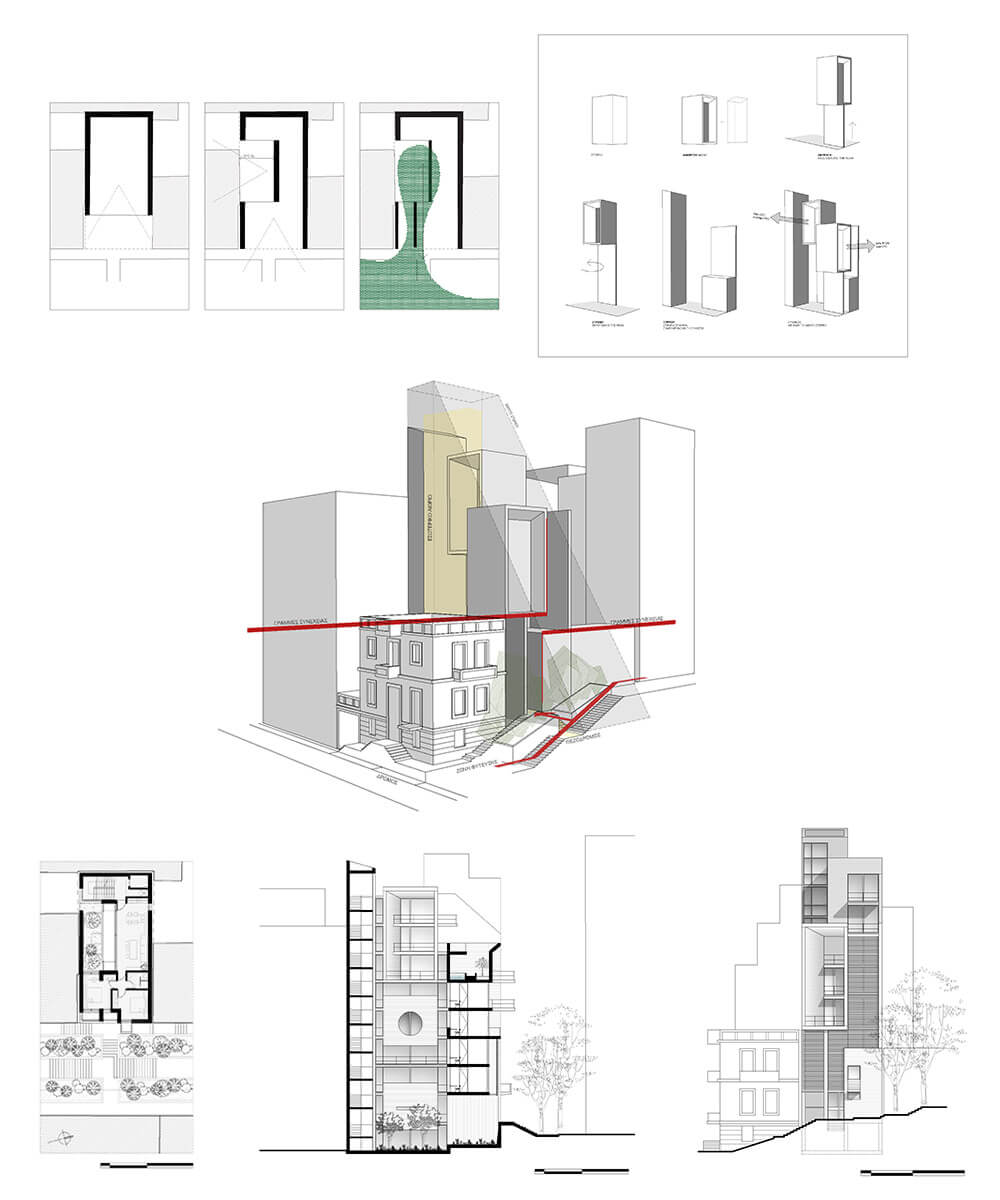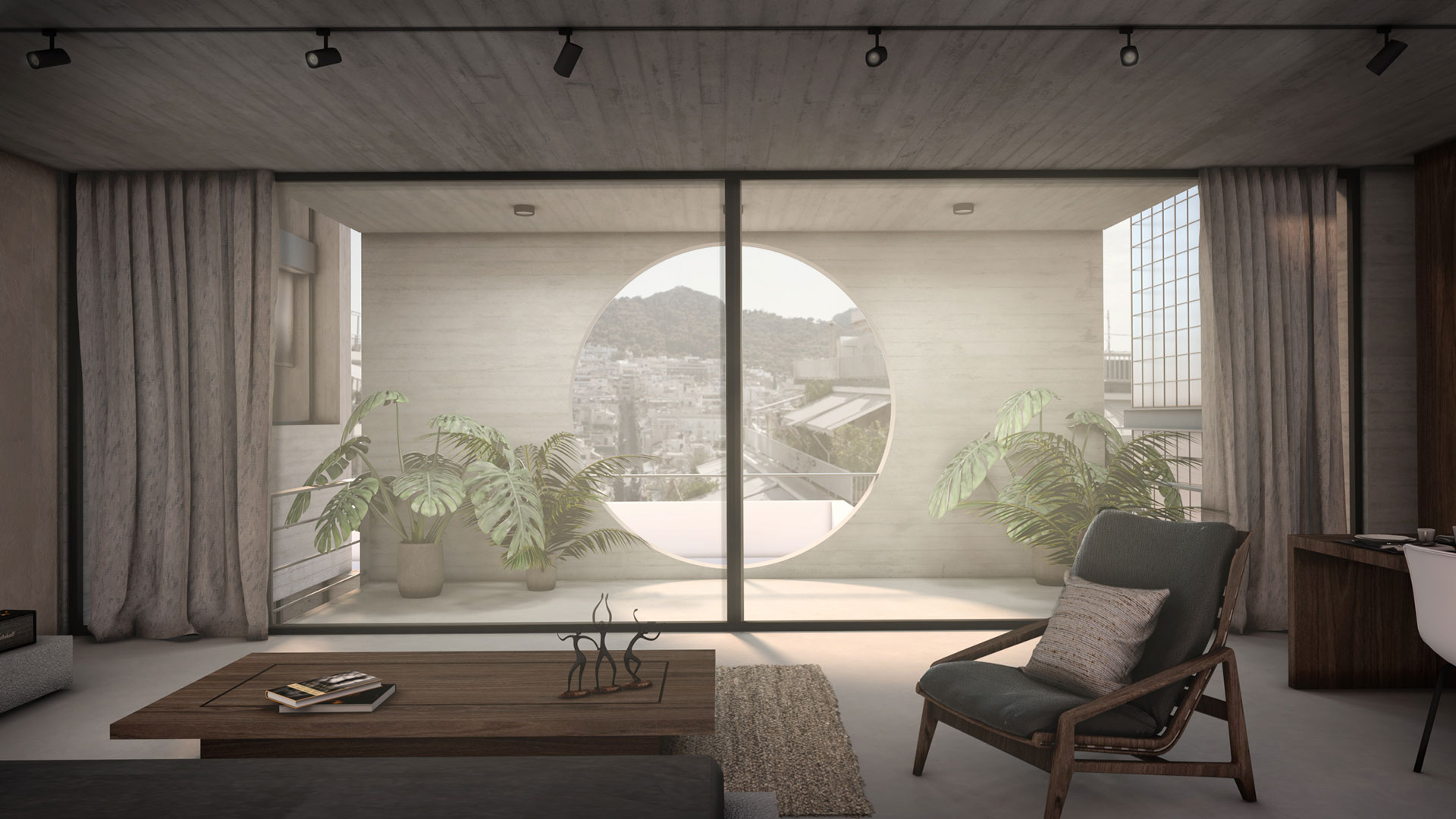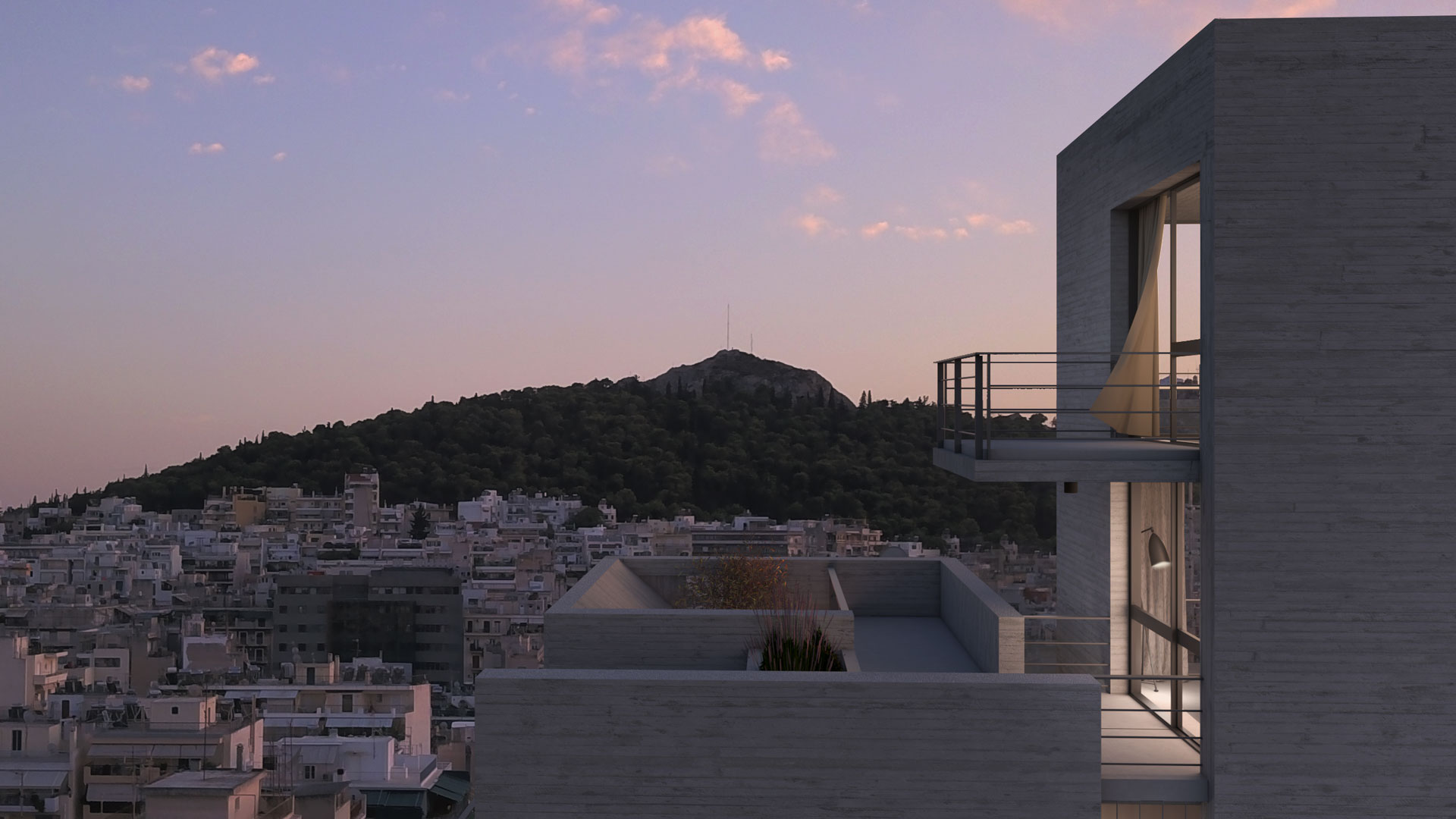
The project refers to the composition of an apartment building in Gyzi in Athens. The plot is located in urban environment and is accessible through an inclined sidewalk with tall plants.
The main purposes of the architectural composition were the vertical development of the building in order to catch the great views of Lycabettus and Ymittos hills and the expansion of the public sidewalk inside the private places of the building. The building consists of rectangular solid volumes- that their inside fill has been removed- detached from the ground level and oriented to the views. The scalable system of the volumes follows the city’s shapes- without being a typical block of flats- so as the building is normally integrated in the urban environment.
In order to achieve the sidewalk ‘’expansion’’, the building surrounds a central patio on the entrance level. As a result the living spaces of the 7 residences are expanded and visually connected with the yard and the bedrooms are oriented to the city views in the Southeast.
The project refers to the composition of an apartment building in Gyzi in Athens. The plot is located in urban environment and is accessible through an inclined sidewalk with tall plants.
In order to achieve the sidewalk ‘’expansion’’, the building surrounds a central patio on the entrance level. As a result the living spaces of the 7 residences are expanded and visually connected with the yard and the bedrooms are oriented to the city views in the Southeast.




