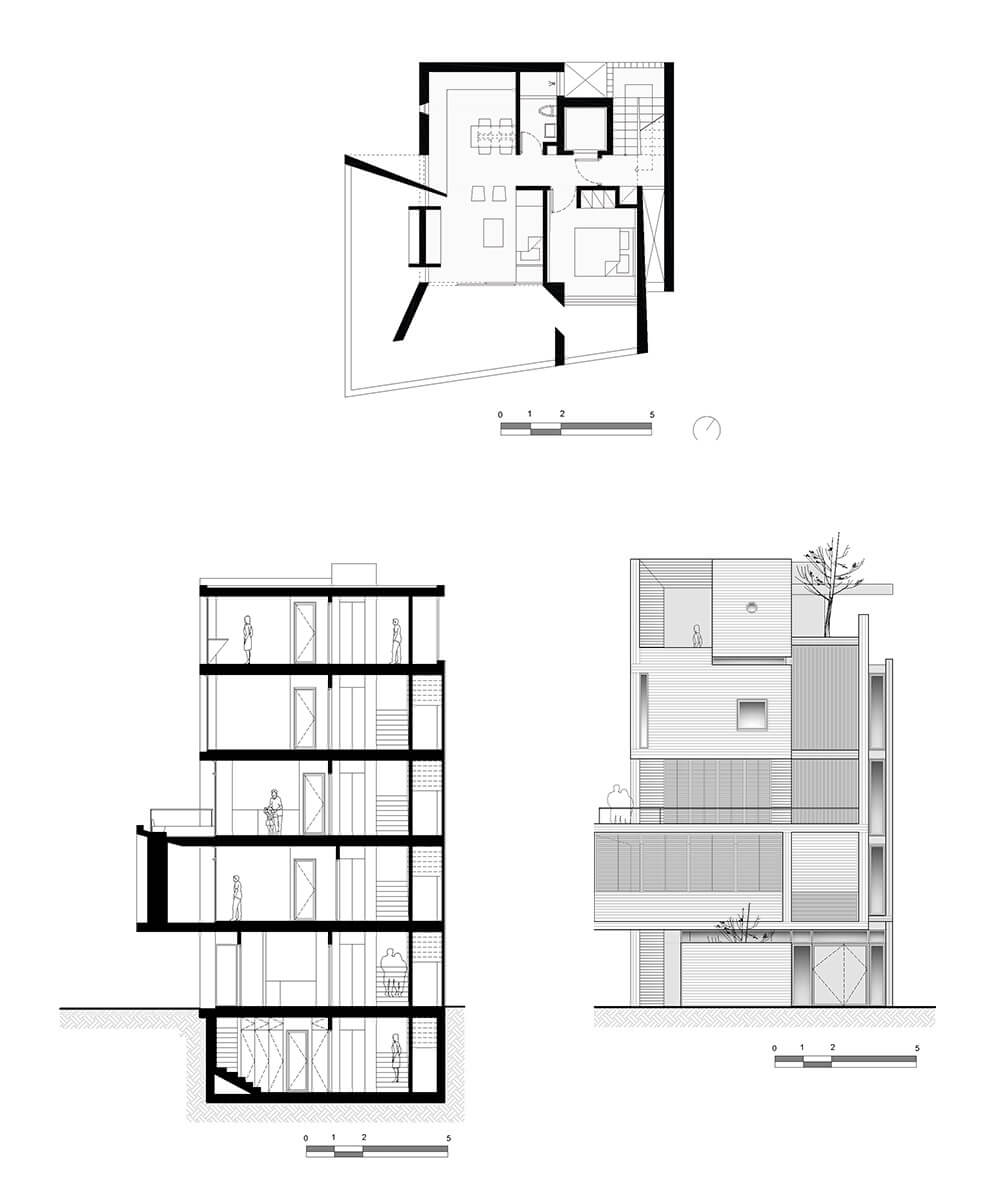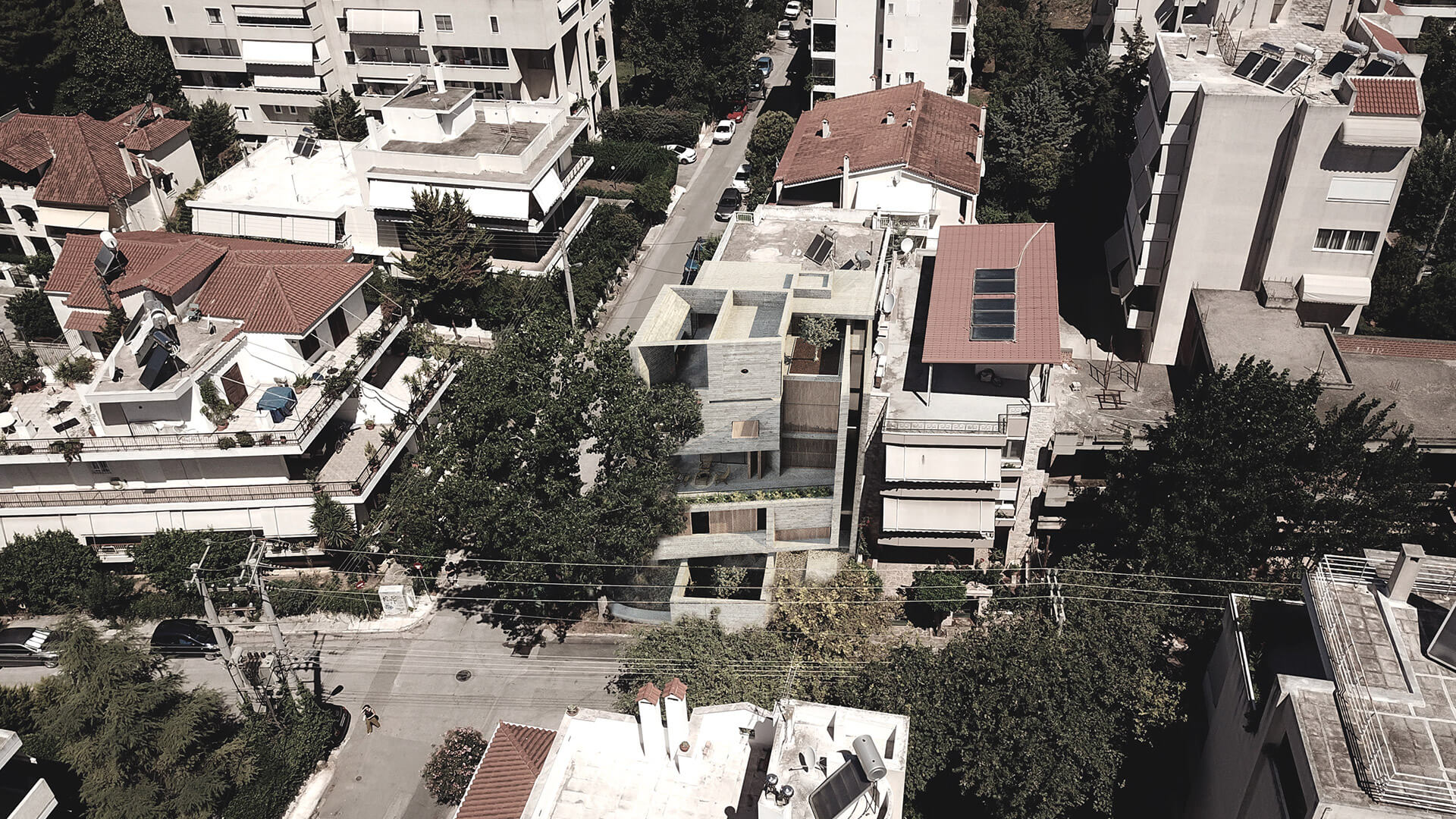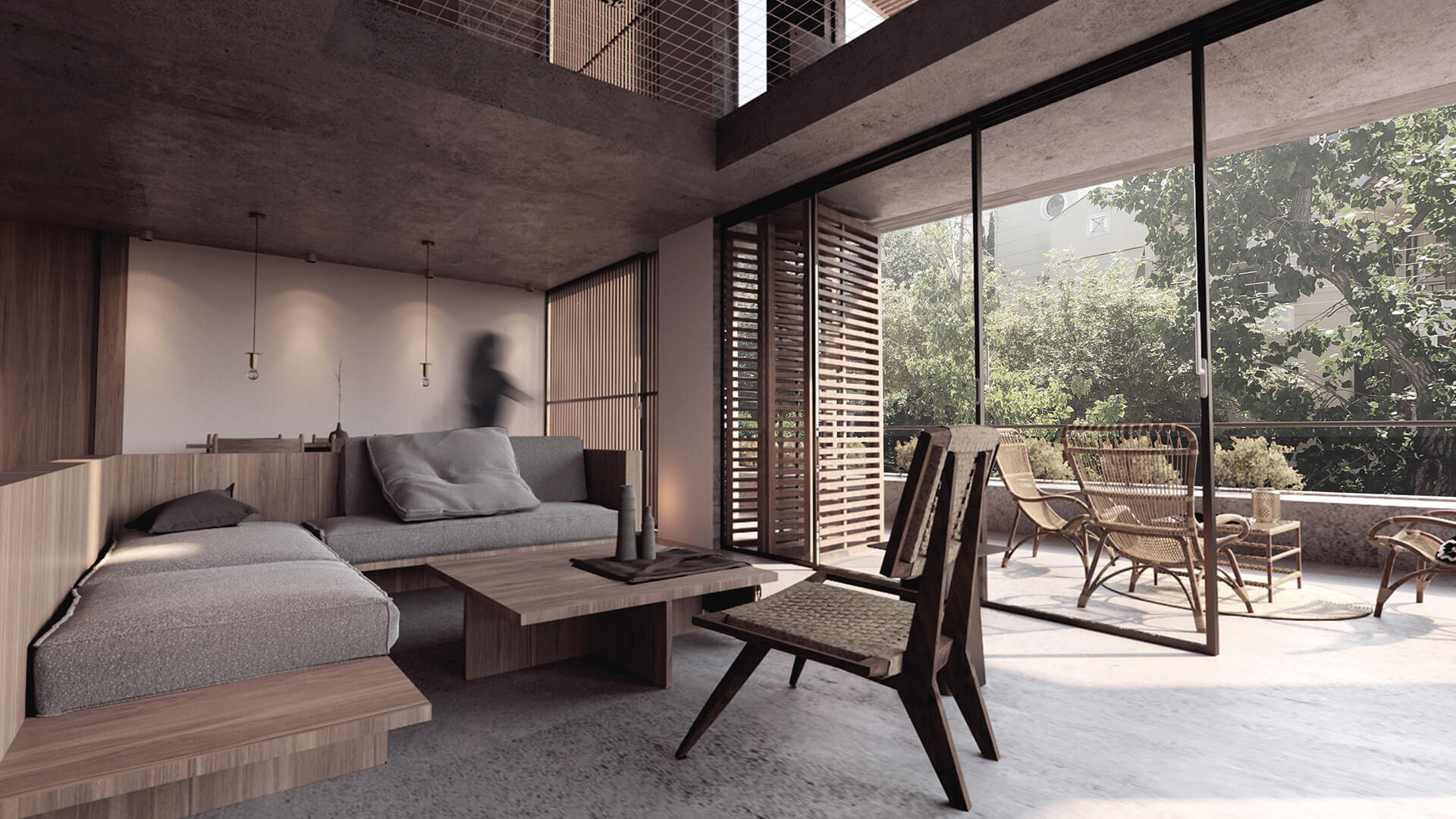
The project refers to the composition of an apartment building in Agia Paraskevi in Athens. The main purpose of the architectural design was to redefine the classical type of the mass urban living. The building, located on a narrow corner plot, is developed on 5 levels which are internally designed according to the special needs of the clients, without a strict and repetitive type of housing.
The analogy of vacuum and solid defines the interior spaces which can be expanded into outdoor or semi-outdoor yards, allowing the outdoor space to get into the interior of the building. As a result, the facades follow the interior function allowing the view of the city through controlled openings and slots at the sturdy concrete boundary. This relation is also achieved by wooden panels which form a translucent filter between the neighborhood and the interior space.
As a result, the building manages to stand like a ‘’lion’’ – as its name implies – in the ‘’jungle’’ of the city and the same time integrate into the urban fabric.
The project refers to the composition of an apartment building in Agia Paraskevi in Athens. The main purpose of the architectural design was to redefine the classical type of the mass urban living.
As a result, the building manages to stand like a ‘’lion’’ – as its name implies – in the ‘’jungle’’ of the city and the same time integrate into the urban fabric.




