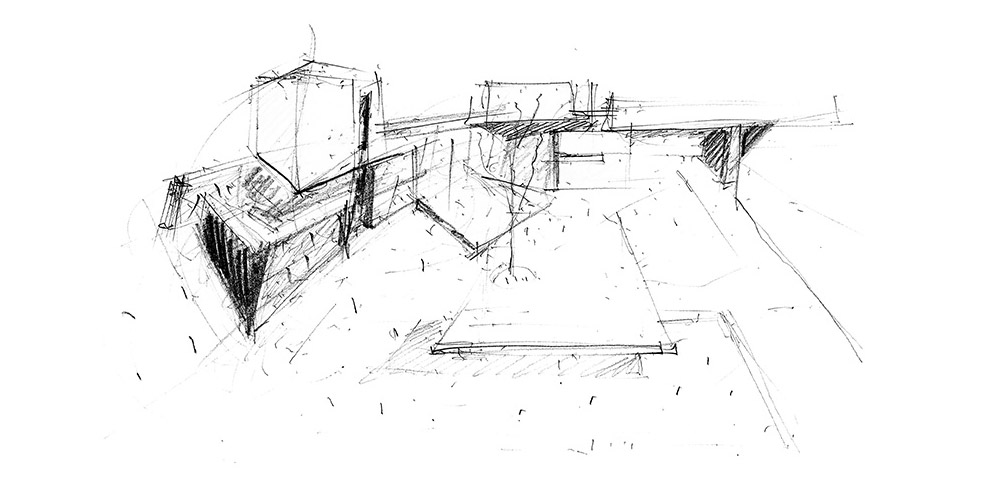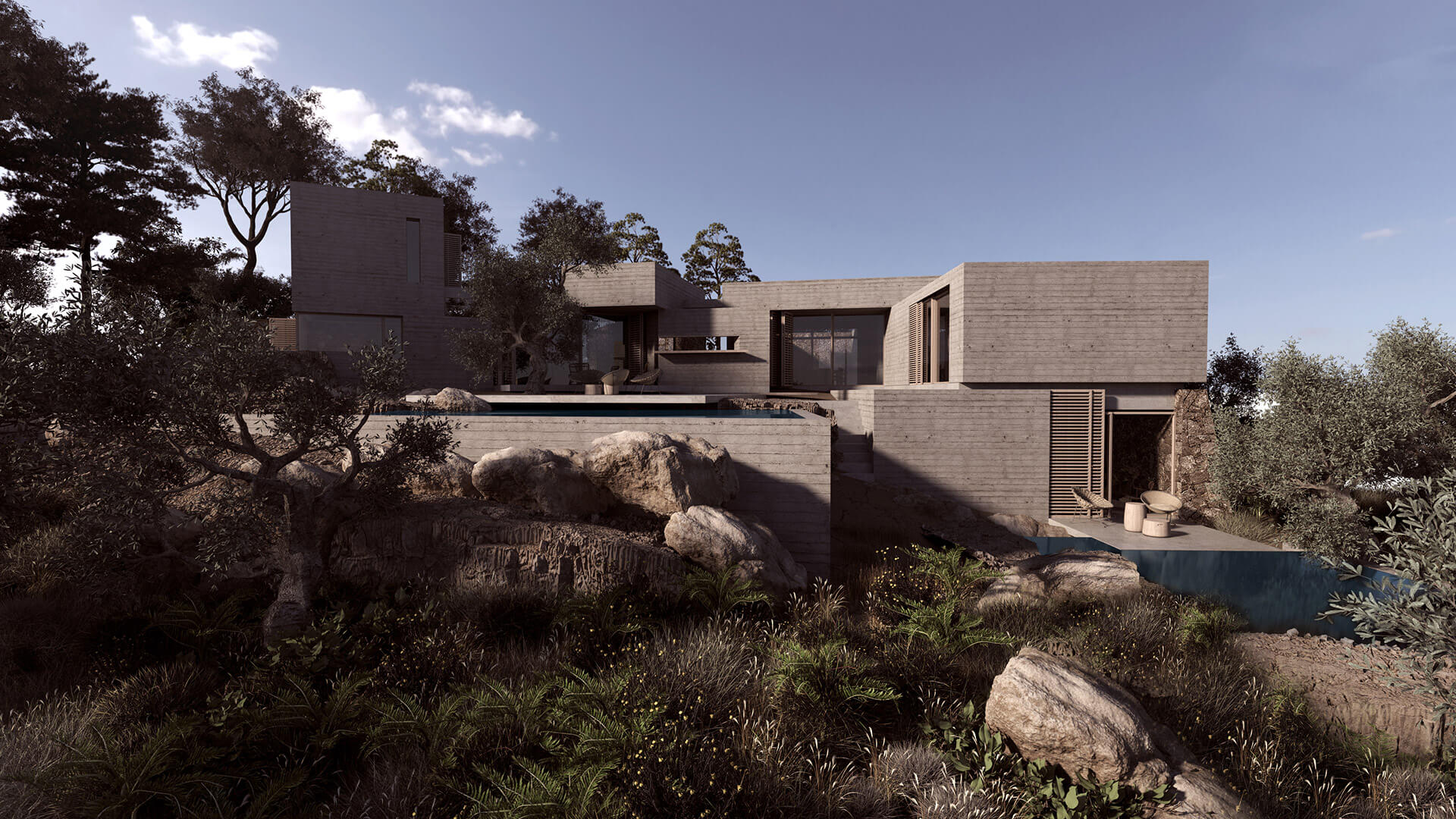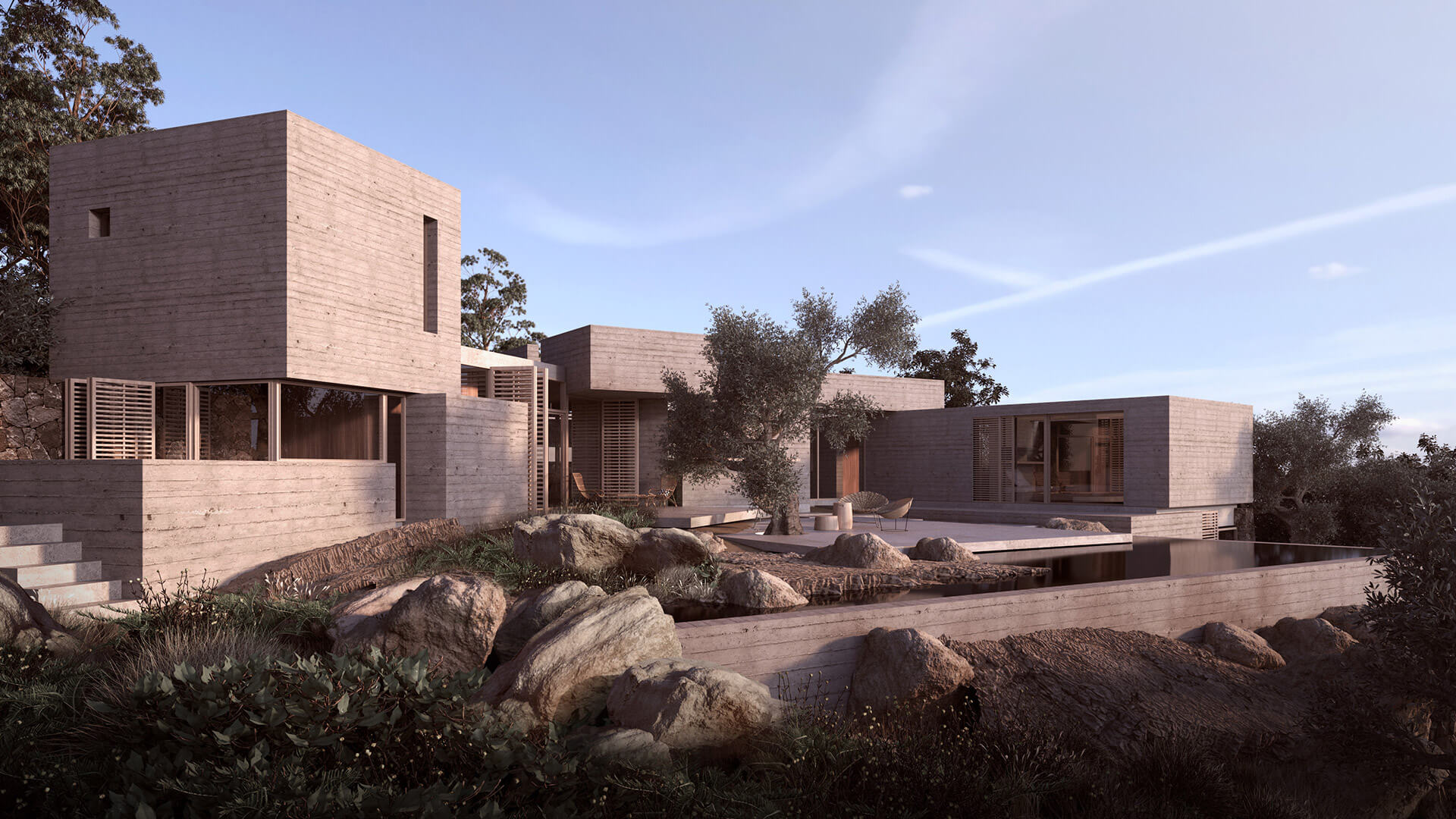
The project concerns the transformation of an existing cottage house to a luxury farm one with exterior uses.
The plot area is located at Mykonos. Although the plot is nearby the sea, its inner character dominates the site. The uncommon landscape and the special wild nature enhances this inner character, guiding the view inside the plot and making the visitor wandering among little pathways.
The existing cottage house is a typical traditional myconian case. Cubic units form the main volume of the house, while surrounding the exterior living area.
The architectural proposal focuses on these two basic elements, the inner-view and the cubic volume. The cube is transformed and deconstructed, yet following the existing footprint of the building. A solid stone wall surrounds the composition of the cubes, creating a strong back / border. With this boundary the individual spaces of the house are oriented to the inner center of the composition as it is the most significant area of the house: the core.
Local stone and bare concrete are selected as the materials of the composition. This primary state of the materials defines the basic ochre color palette.
All the interventions are well-balanced between the scale of both built and unbuilt areas. In this way the building is experienced as a whole as the ‘inside’ and the ‘outside’ complement each other.
The project concerns the transformation of an existing cottage house to a luxury farm one with exterior uses.
The existing cottage house is a typical traditional myconian case. Cubic units form the main volume of the house, while surrounding the exterior living area.
The architectural proposal focuses on these two basic elements, the inner-view and the cubic volume. The cube is transformed and deconstructed, yet following the existing footprint of the building. A solid stone wall surrounds the composition of the cubes, creating a strong back / border. With this boundary the individual spaces of the house are oriented to the inner center of the composition as it is the most significant area of the house: the core.
Local stone and bare concrete are selected as the materials of the composition. This primary state of the materials defines the basic ochre color palette.
All the interventions are well-balanced between the scale of both built and unbuilt areas. In this way the building is experienced as a whole as the ‘inside’ and the ‘outside’ complement each other.






