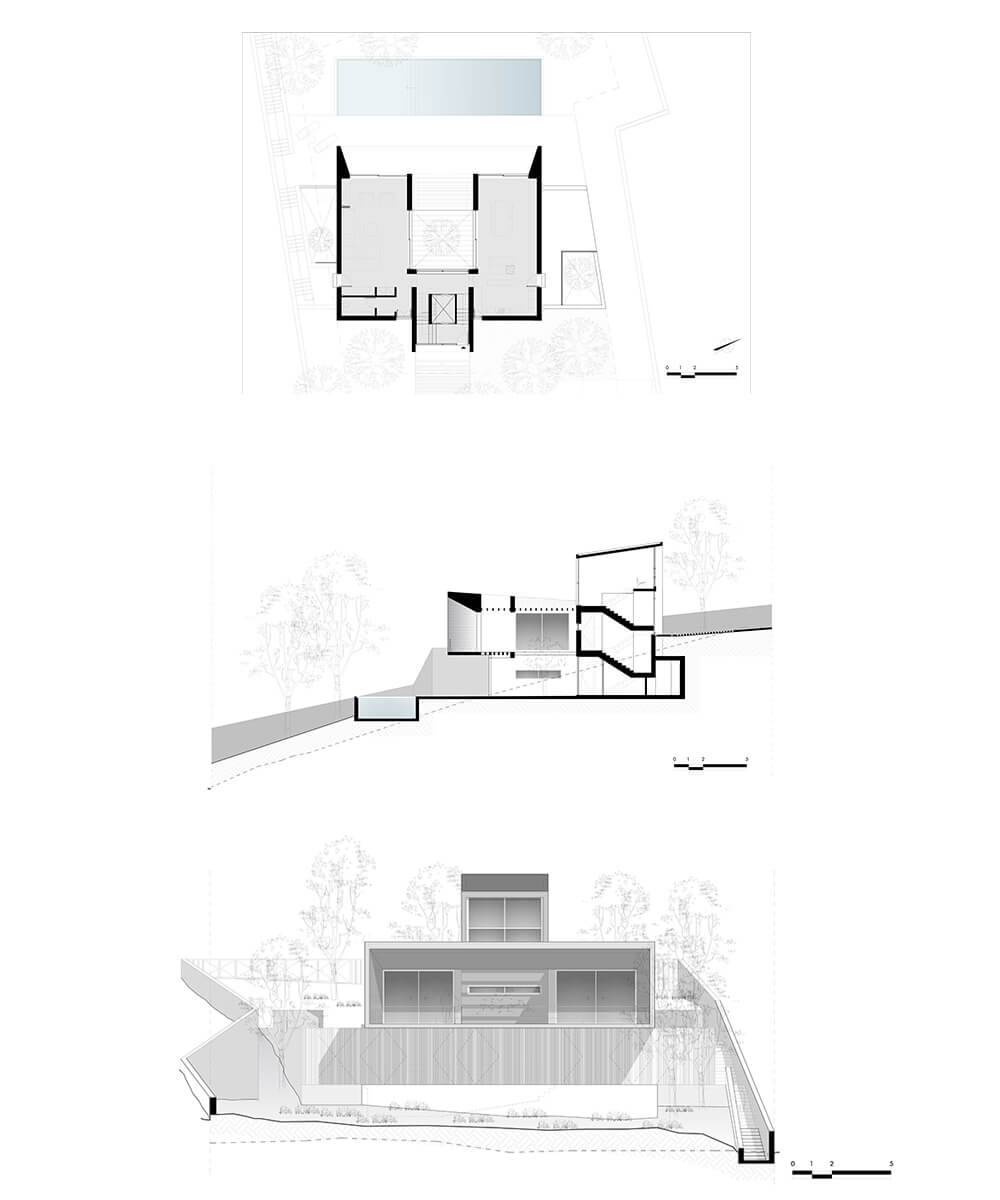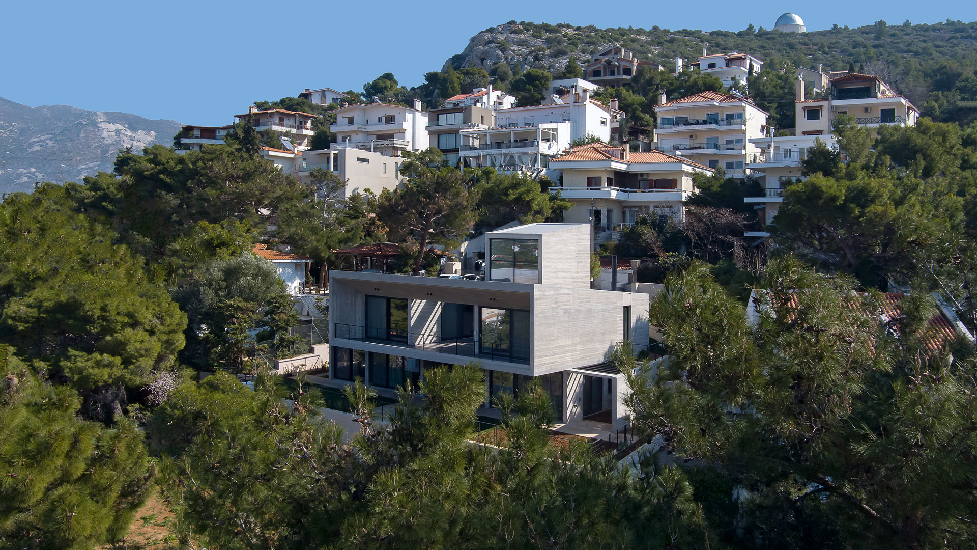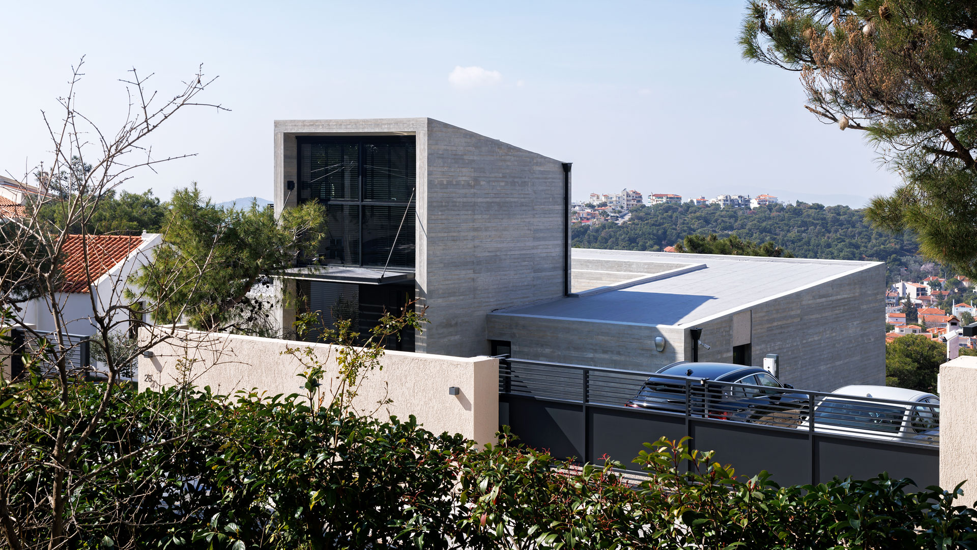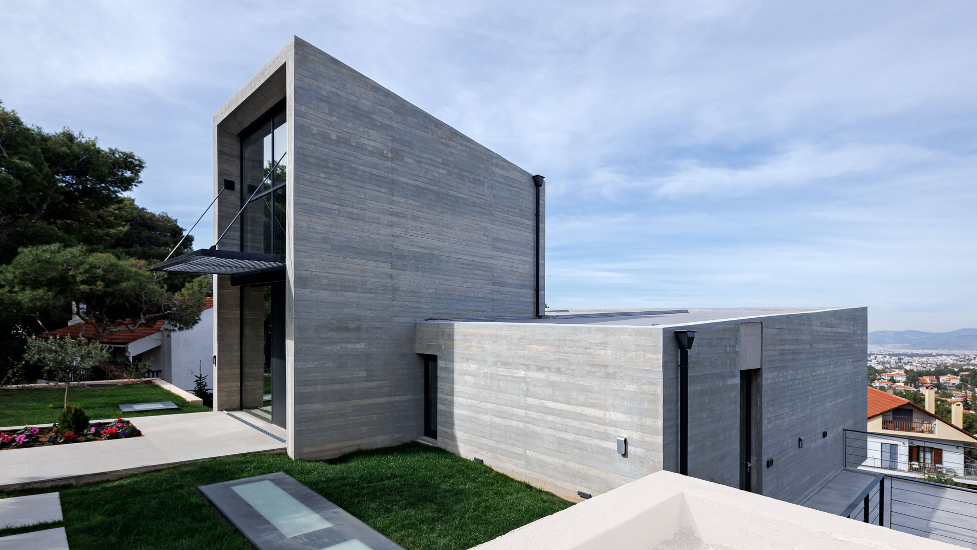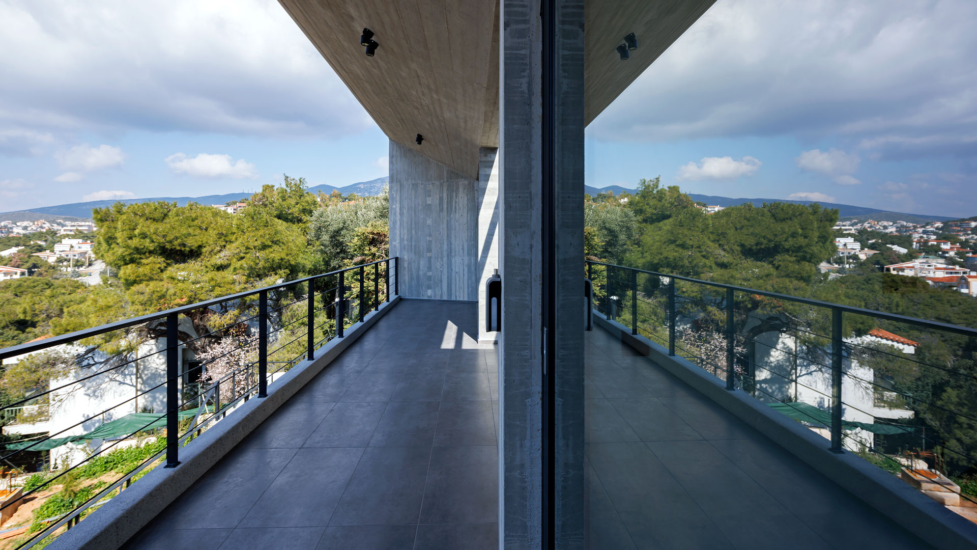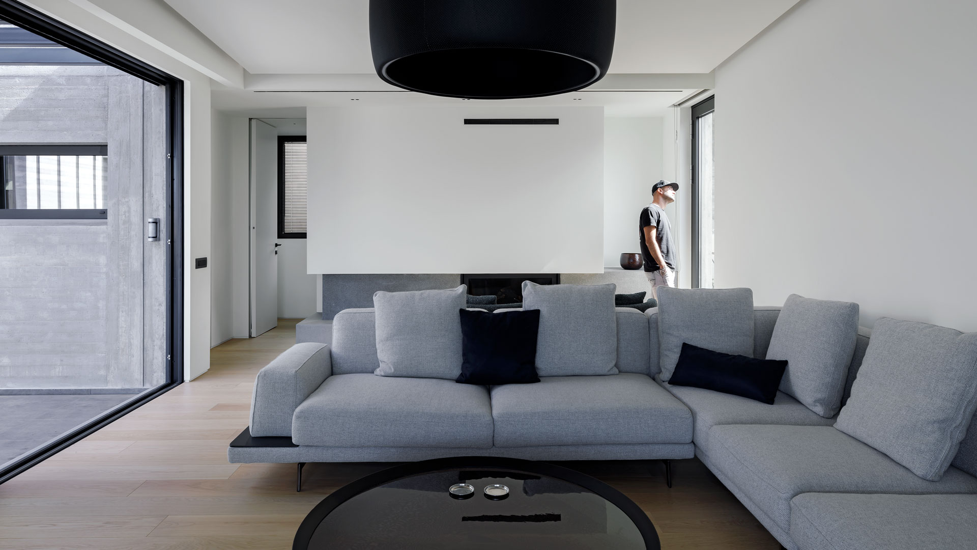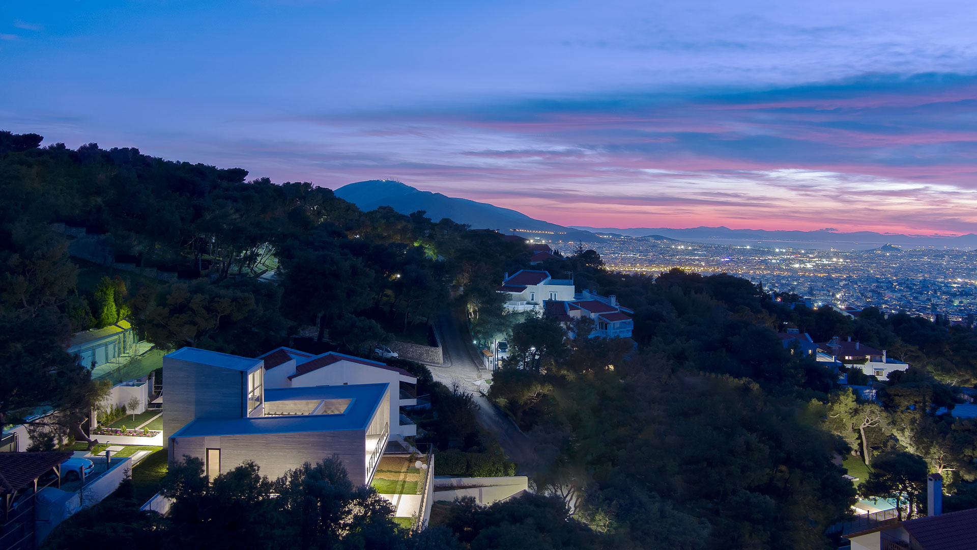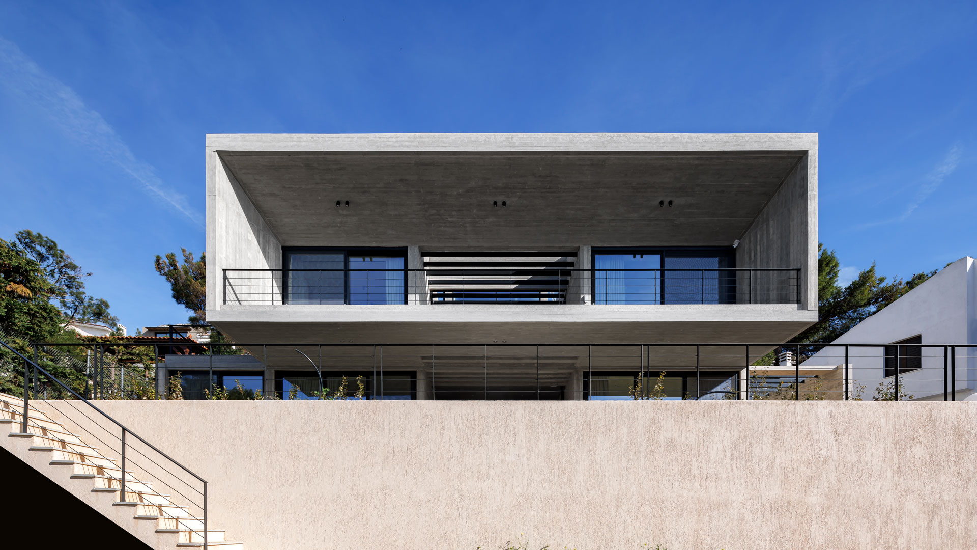
The proposal concerns the design of a house in Penteli. The plot is characterized by strong slope and high planting.
The architectural composition takes advantage of the panoramic view of the city at the highest point of the plot and is focused to the placement of the different functions to separated volumes. The building is located at the highest point and consists of a base on which a rectangular volume is placed and acts like a screen to the view of the city. The base houses the bedrooms and the living spaces are placed on the screen volume. A third prism makes the connection between the base and the screen volume and houses the staircase and the central entrance of the residence.
A yard with a swimming pool is located on the ground floor and gets private from the public space due to the high planting. The yard penetrates centrally into the building volume and creates a patio, as an extension of the entrance space.
The ground floor façade is covered of wooden movable panels that improve the shading conditions of the bedrooms and make them able to extend to the yard.
The highest level of the staircase volume houses a loft that acts as an office space and also an observation point of the city.
Commissioning such a project always brings back the primary question of habitation. In the issue of “living”, the study aims at the thoughtful approach to solving it through the creation of a background of life which will manage to accommodate its people in the best possible way. In order to highlight the virtues of living, it is necessary to implement a simple and functional design. The material expression of the building takes an active part in the search for this balance, which is mainly shaped by the use of visible reinforced concrete. It is a material-tool that has been subordinated since the beginnings of the modern movement to a methodological design system, which is intertwined with the constructional simplicity and honesty of the building structure. Its selection, therefore, was a key compositional decision and acted as a “guide” throughout the process. The building acquires a monolithic character, which is treated sculpturally in contrast to the strong volumes of the tall trees and at the same time becomes one with the plot.
The proposal concerns the design of a house in Penteli. The plot is characterized by strong slope and high planting.
The architectural composition takes advantage of the panoramic view of the city at the highest point of the plot and is focused to the placement of the different functions to separated volumes.
The building is located at the highest point and consists of a base on which a rectangular volume is placed and acts like a screen to the view of the city. The base houses the bedrooms and the living spaces are placed on the screen volume. A third prism makes the connection between the base and the screen volume and houses the staircase and the central entrance of the residence.
A yard with a swimming pool is located on the ground floor and gets private from the public space due to the high planting. The yard penetrates centrally into the building volume and creates a patio, as an extension of the entrance space.
The ground floor façade is covered of wooden movable panels that improve the shading conditions of the bedrooms and make them able to extend to the yard.
The highest level of the staircase volume houses a loft that acts as an office space and also an observation point of the city.
Commissioning such a project always brings back the primary question of habitation. In the issue of “living”, the study aims at the thoughtful approach to solving it through the creation of a background of life which will manage to accommodate its people in the best possible way. In order to highlight the virtues of living, it is necessary to implement a simple and functional design. The material expression of the building takes an active part in the search for this balance, which is mainly shaped by the use of visible reinforced concrete. It is a material-tool that has been subordinated since the beginnings of the modern movement to a methodological design system, which is intertwined with the constructional simplicity and honesty of the building structure. Its selection, therefore, was a key compositional decision and acted as a “guide” throughout the process. The building acquires a monolithic character, which is treated sculpturally in contrast to the strong volumes of the tall trees and at the same time becomes one with the plot.

