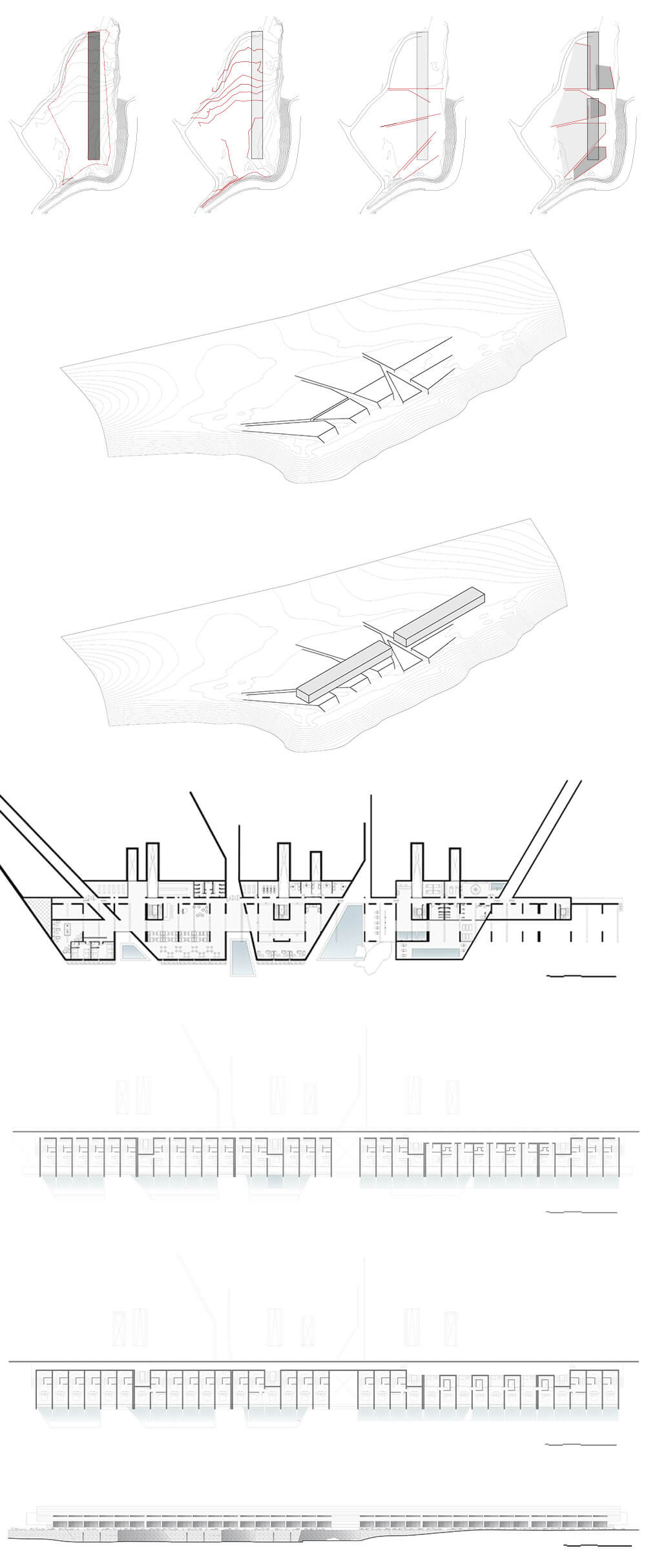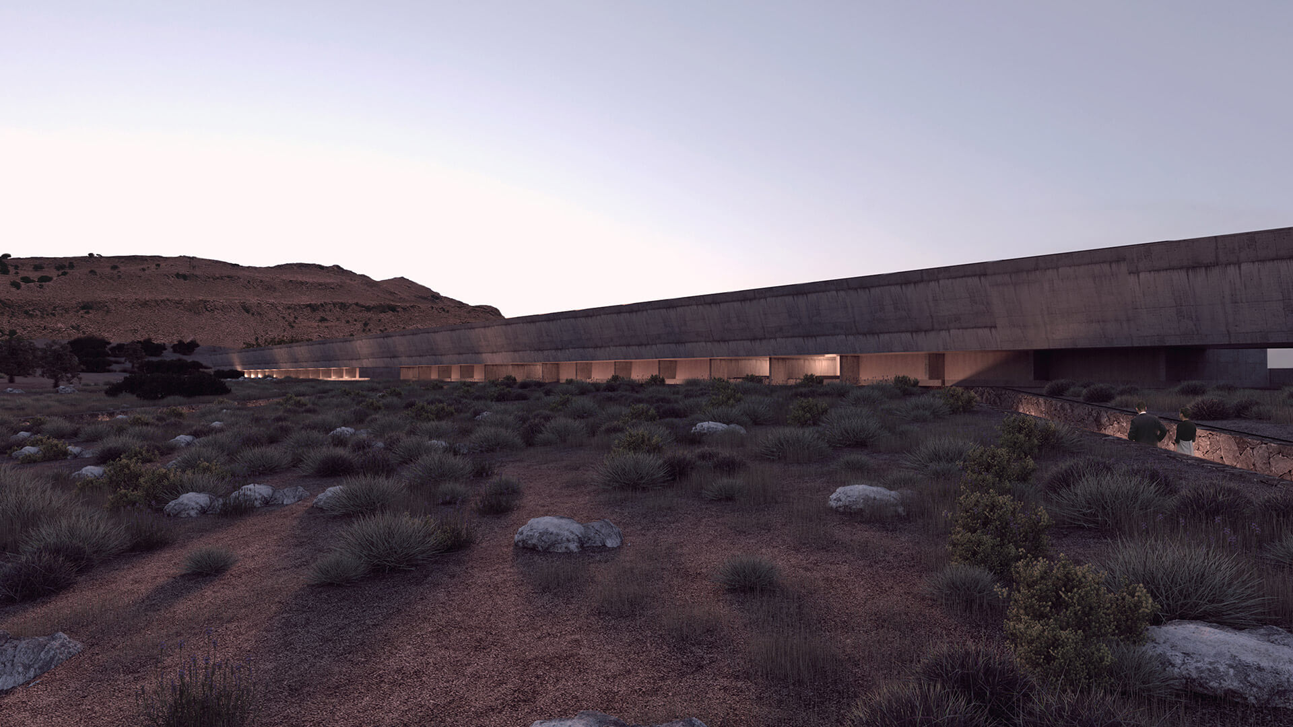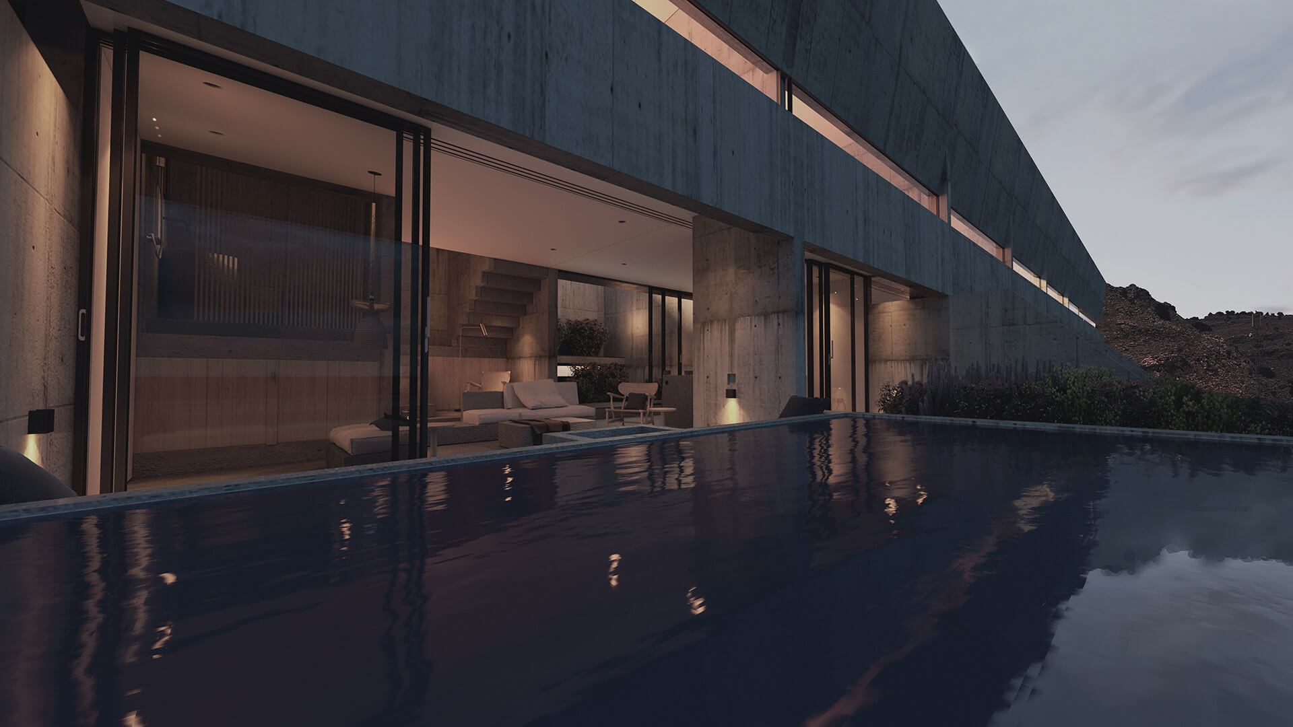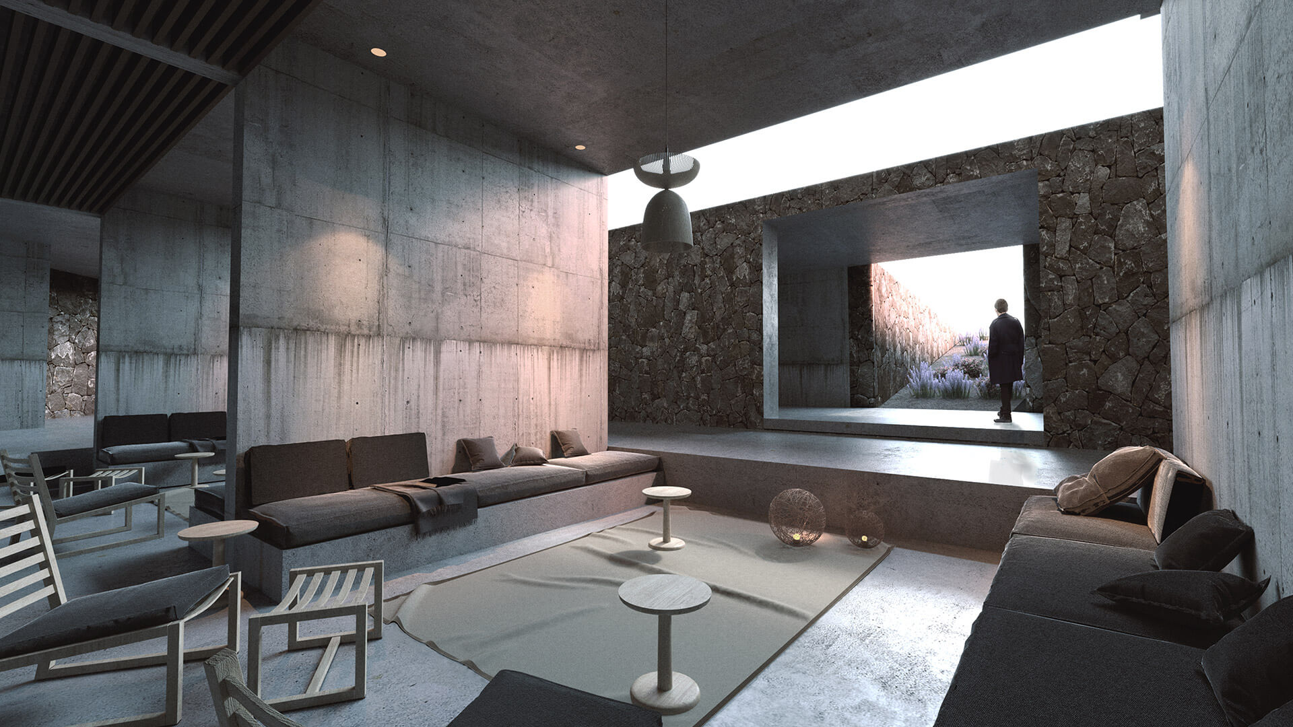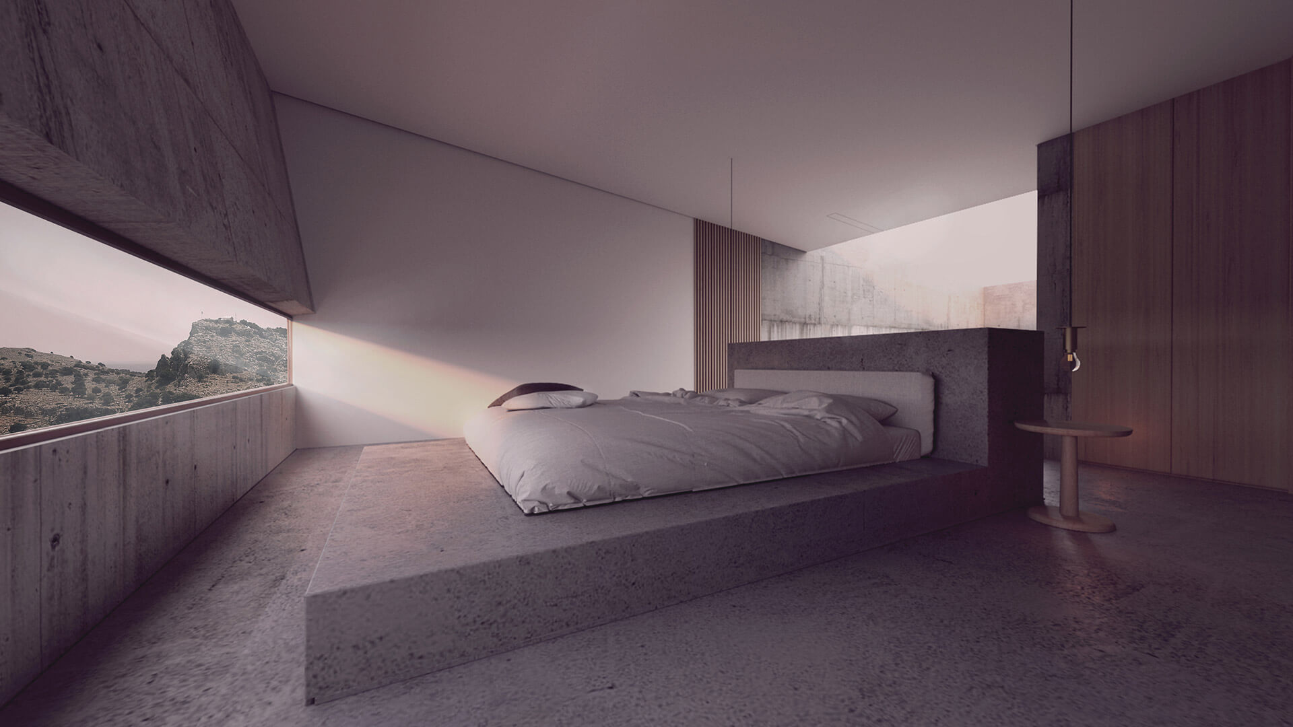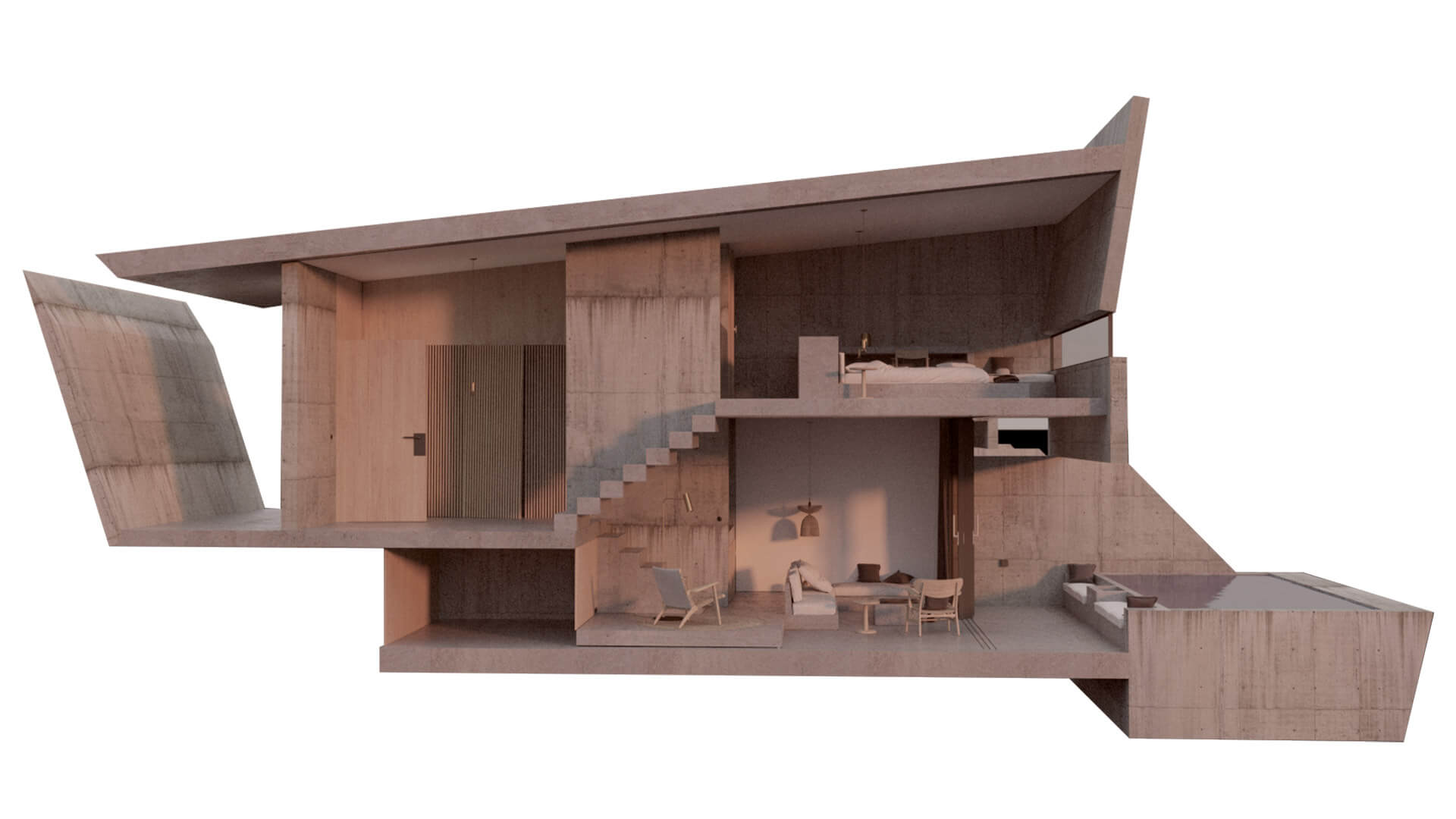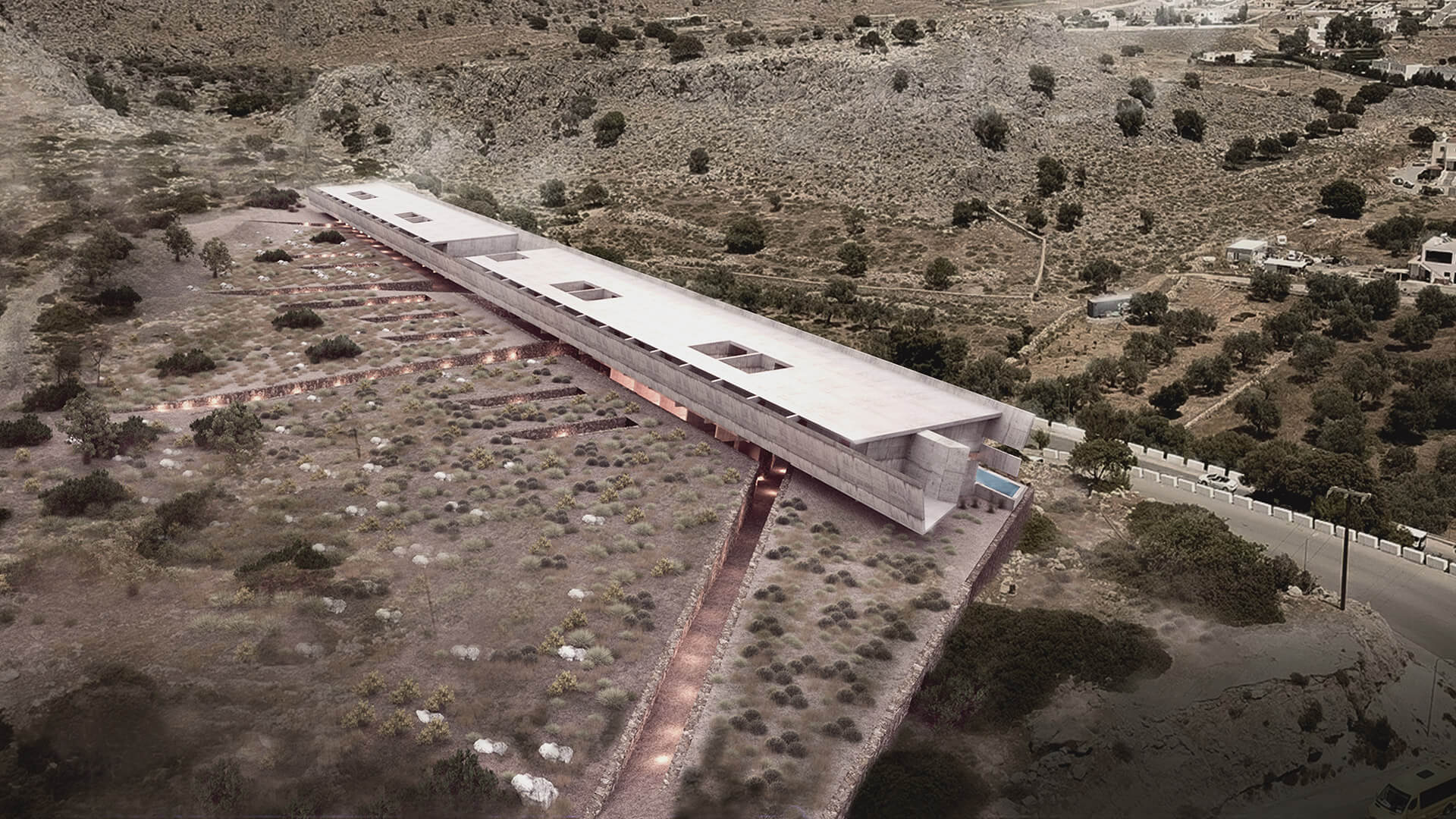
The plot of our study is located just after Lindos at Pefkoi, Rhodes, at a point where two tectonic plates meet. This is strongly reflected by the rift that dominates the landscape and which has been the main inspiration source for our design.
In order to give the best views throughout the hotel, to both private and public spaces, we gathered all spaces at the southeastern end of the plot, alongside the line of sight and horizon, literally hung on the boundary of the settlement.
The first level houses communal spaces and forms as a second skin of the ground. With a mild slope, it starts off the ground and houses a reception, a restaurant, a spa and a gym. Its roof is planted by the same plants we encounter today in the landscape, the “Lentisk”, while at the same time it acquires linear cuts – engravings as a conceptual reminder of the subsidence and the breach. In this way the entrance and the access to the common areas of the accommodation are solved, creating an experience in the transition from the outside to the inside, from closed to open, from the shadow to the light. The course ends with the revealing view of the sea and the cliff.
Above this second “ground”, a linear concrete volume is “hoovering”. In between the volume and the “ground”, we find the living areas of the suites, while the bedrooms are housed as lofts above. Beds face towards the view and the volume is degraded to the elements that form it, walls and slabs, leaving a linear slit at the level of the eye when one is lying down, allowing for an ideal panoramic view of the horizon.
The hotel in Pefkoi is a new concept of a contemporary tourist accommodation proposal that focuses mainly on the experience of habitation and the understanding of its landscape and history.
The plot of our study is located just after Lindos at Pefkoi, Rhodes, at a point where two tectonic plates meet. This is strongly reflected by the rift that dominates the landscape and which has been the main inspiration source for our design.
The first level houses communal spaces and forms as a second skin of the ground. With a mild slope, it starts off the ground and houses a reception, a restaurant, a spa and a gym. Its roof is planted by the same plants we encounter today in the landscape, the “Lentisk”, while at the same time it acquires linear cuts – engravings as a conceptual reminder of the subsidence and the breach. In this way the entrance and the access to the common areas of the accommodation are solved, creating an experience in the transition from the outside to the inside, from closed to open, from the shadow to the light. The course ends with the revealing view of the sea and the cliff.
Above this second “ground”, a linear concrete volume is “hoovering”. In between the volume and the “ground”, we find the living areas of the suites, while the bedrooms are housed as lofts above. Beds face towards the view and the volume is degraded to the elements that form it, walls and slabs, leaving a linear slit at the level of the eye when one is lying down, allowing for an ideal panoramic view of the horizon.
The hotel in Pefkoi is a new concept of a contemporary tourist accommodation proposal that focuses mainly on the experience of habitation and the understanding of its landscape and history.

