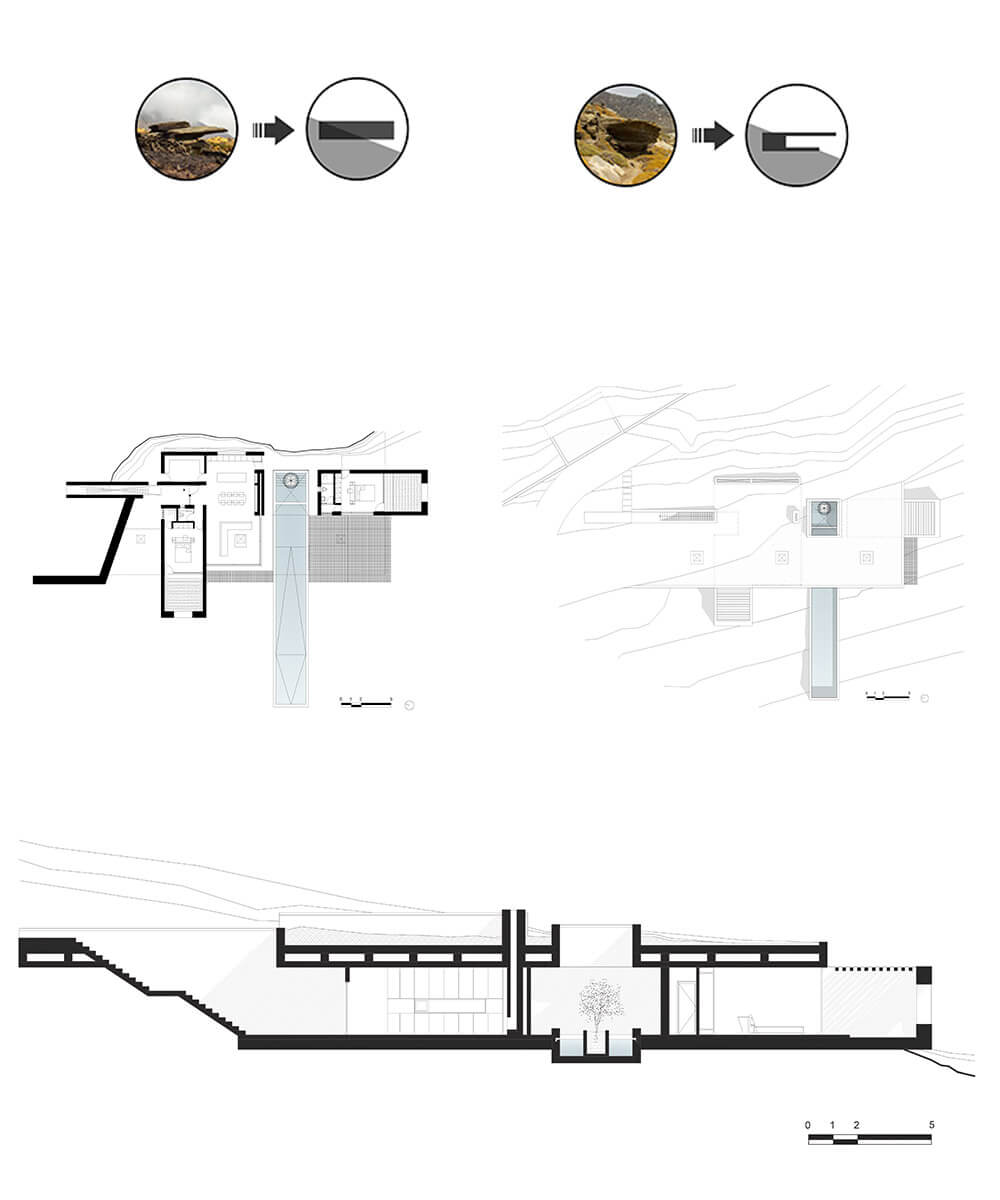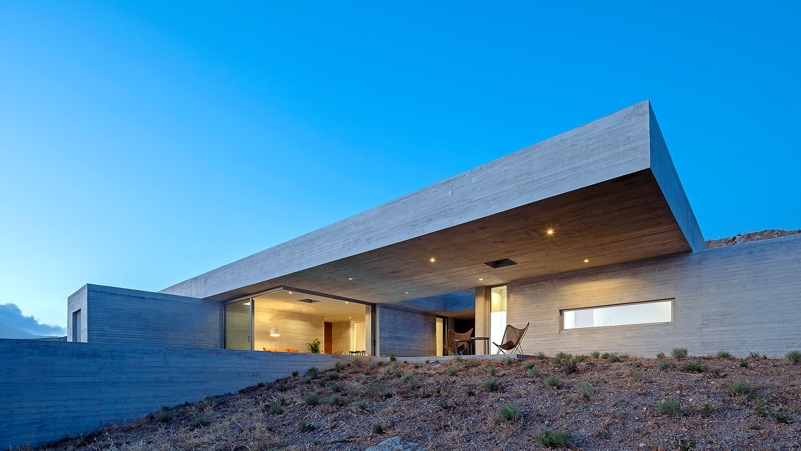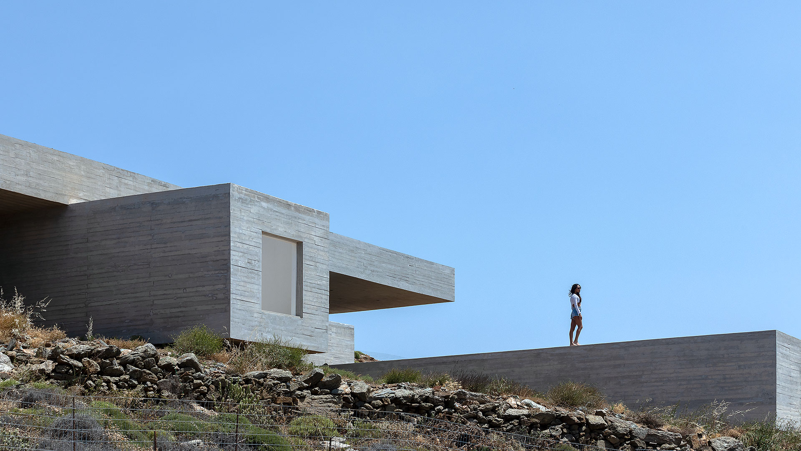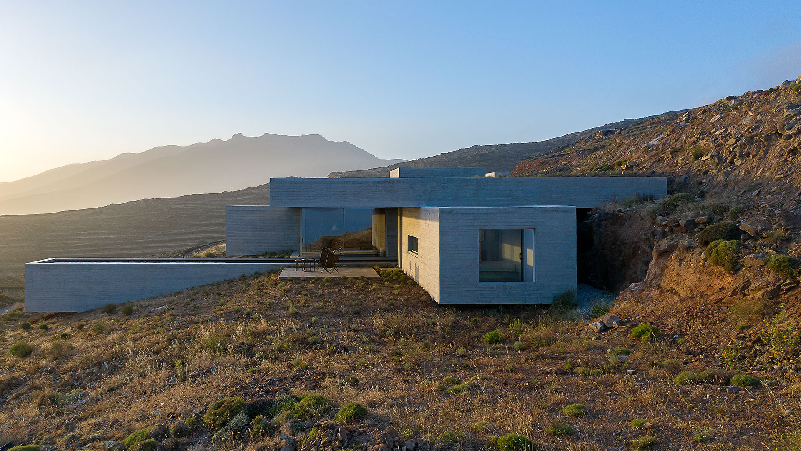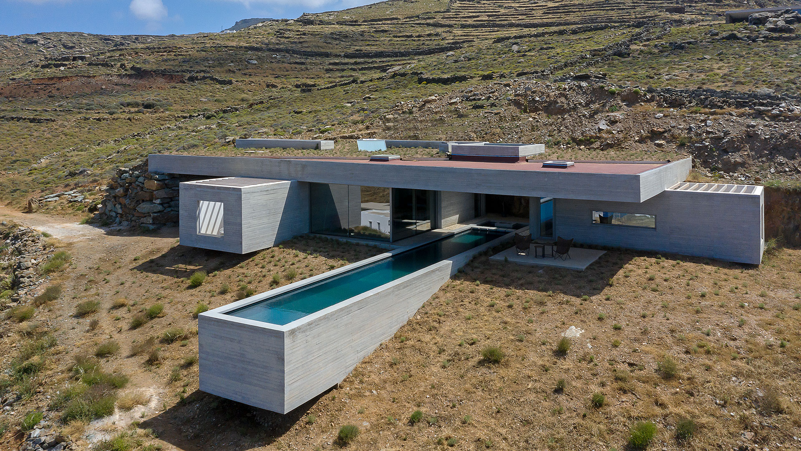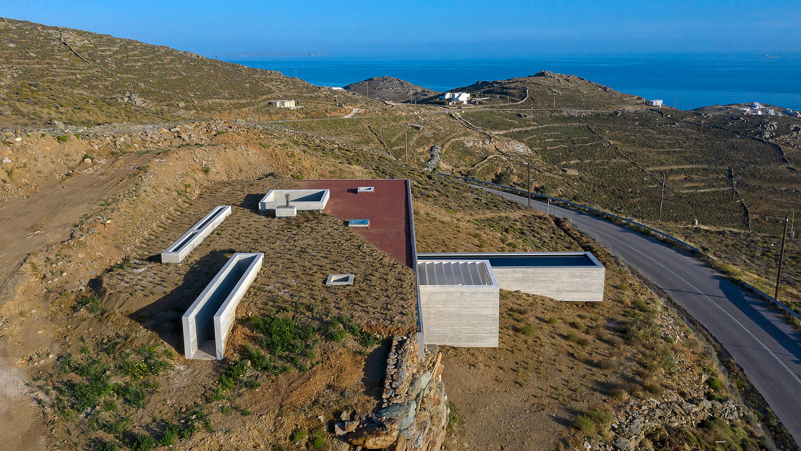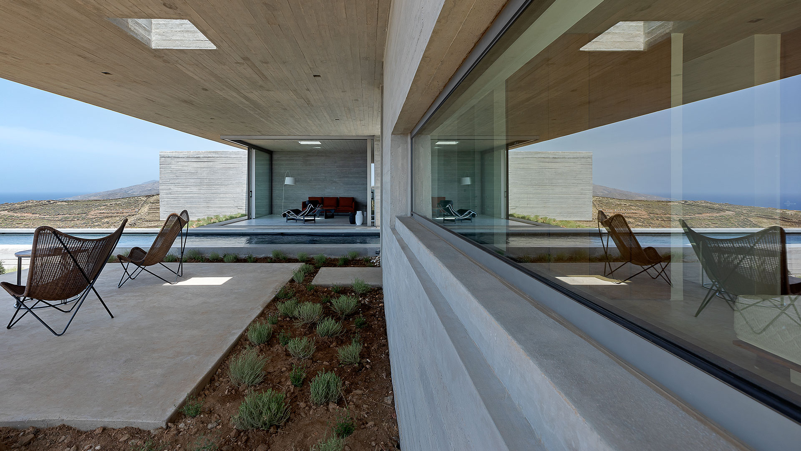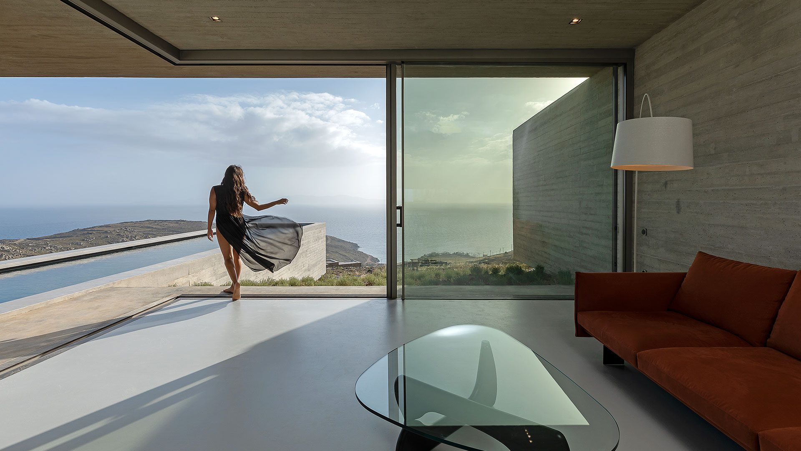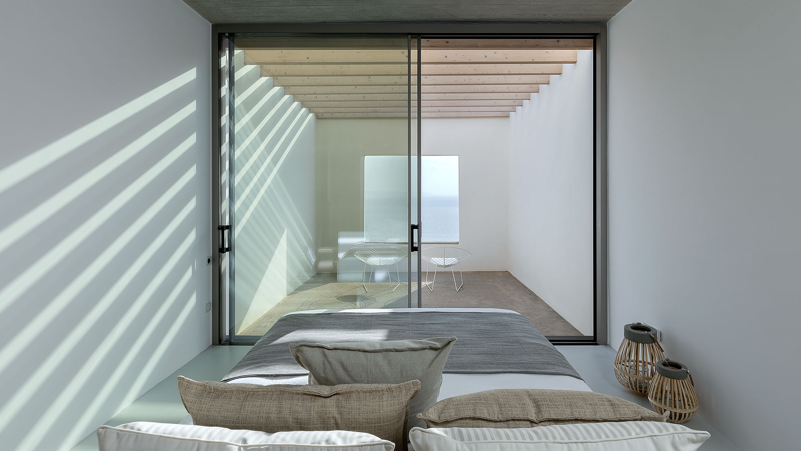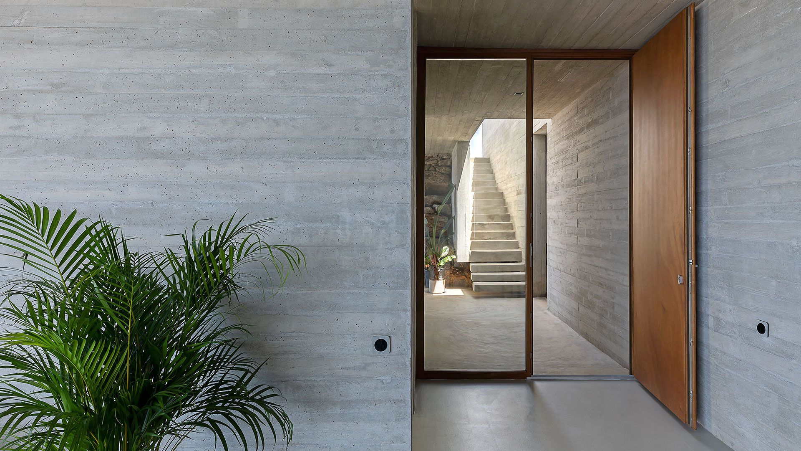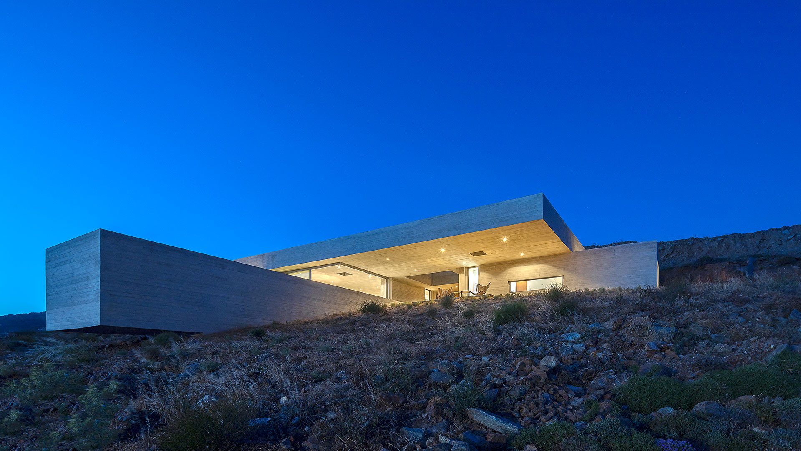
With inspiration from the geophysical phenomena which form the island’s character, the residence in Tinos island is a reinterpretation of the impact between stone and air. When these two elements are found in conflict with each other, depending on which one prevails, either guarding stone risers either cavities of stone envelope, carved by the wind, as if from the skilled craftsman’s hand, are created.
In any case, the outcome is distinctly apparent at the natural surrounding while at the same time it turns into a natural landmark.
This proactive minimalistic residence describes these special qualities as well as the simultaneous relation of exposure and introversion, thus forming hospitality risers and cavities which emerge within and over the landscape. At the same time, it distinguishes from the landscape thanks to its materialities, like a crack at the natural terrain. In this way, independent spaces in full exposure are created, while the ones directed towards the internal part, are totally protected. The linear water feature among them, introduces an additional factor, fluidity.
Conclusively, the residence is a reference to the qualities of the coefficients which compose the natural landscape while it also attempts to restate the continuous interaction among the forces of nature.
With inspiration from the geophysical phenomena which form the island’s character, the residence in Tinos island is a reinterpretation of the impact between stone and air. When these two elements are found in conflict with each other, depending on which one prevails, either guarding stone risers either cavities of stone envelope, carved by the wind, as if from the skilled craftsman’s hand, are created.
In any case, the outcome is distinctly apparent at the natural surrounding while at the same time it turns into a natural landmark.
This proactive minimalistic residence describes these special qualities as well as the simultaneous relation of exposure and introversion, thus forming hospitality risers and cavities which emerge within and over the landscape. At the same time, it distinguishes from the landscape thanks to its materialities, like a crack at the natural terrain. In this way, independent spaces in full exposure are created, while the ones directed towards the internal part, are totally protected. The linear water feature among them, introduces an additional factor, fluidity.
Conclusively, the residence is a reference to the qualities of the coefficients which compose the natural landscape while it also attempts to restate the continuous interaction among the forces of nature.

