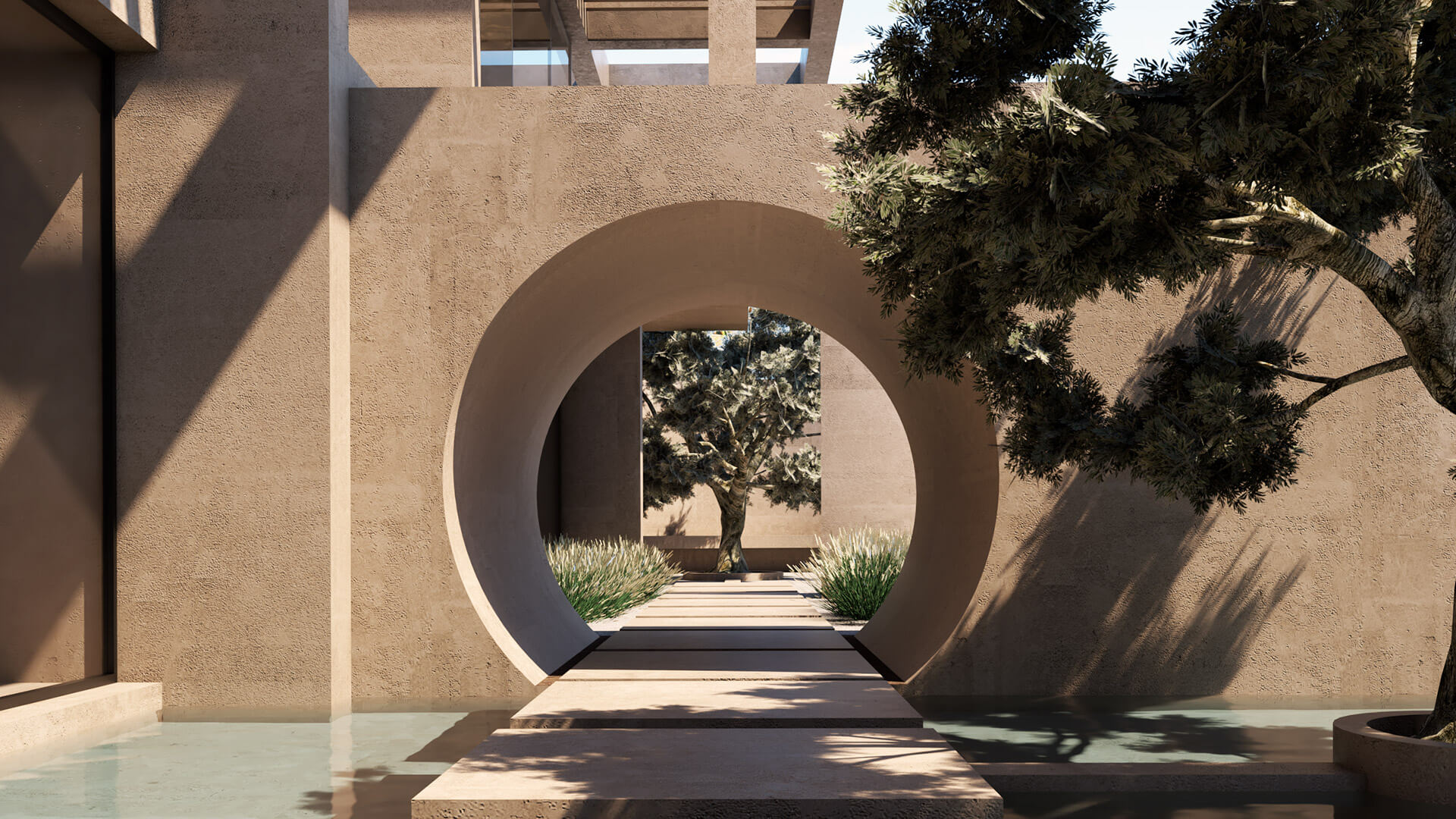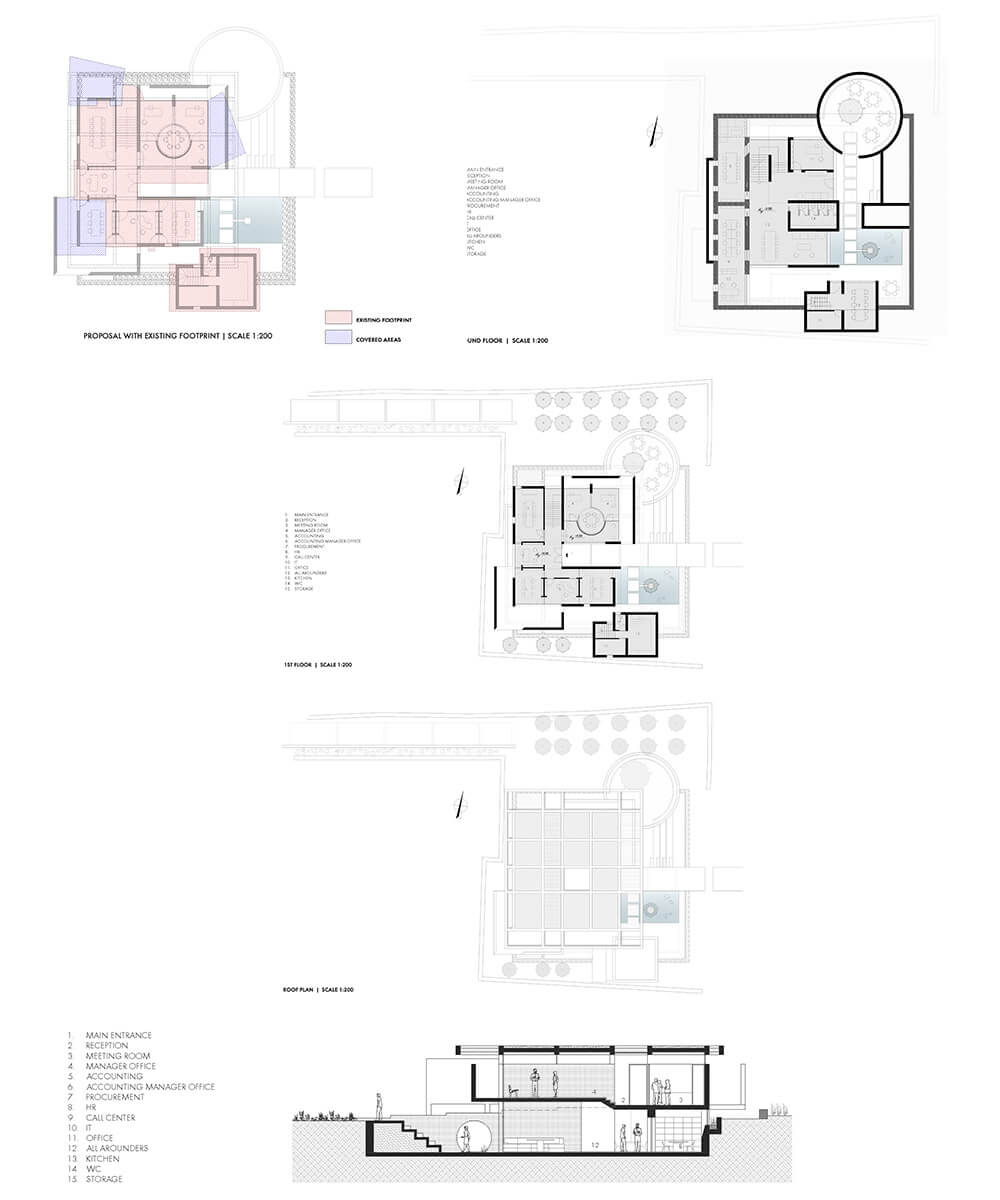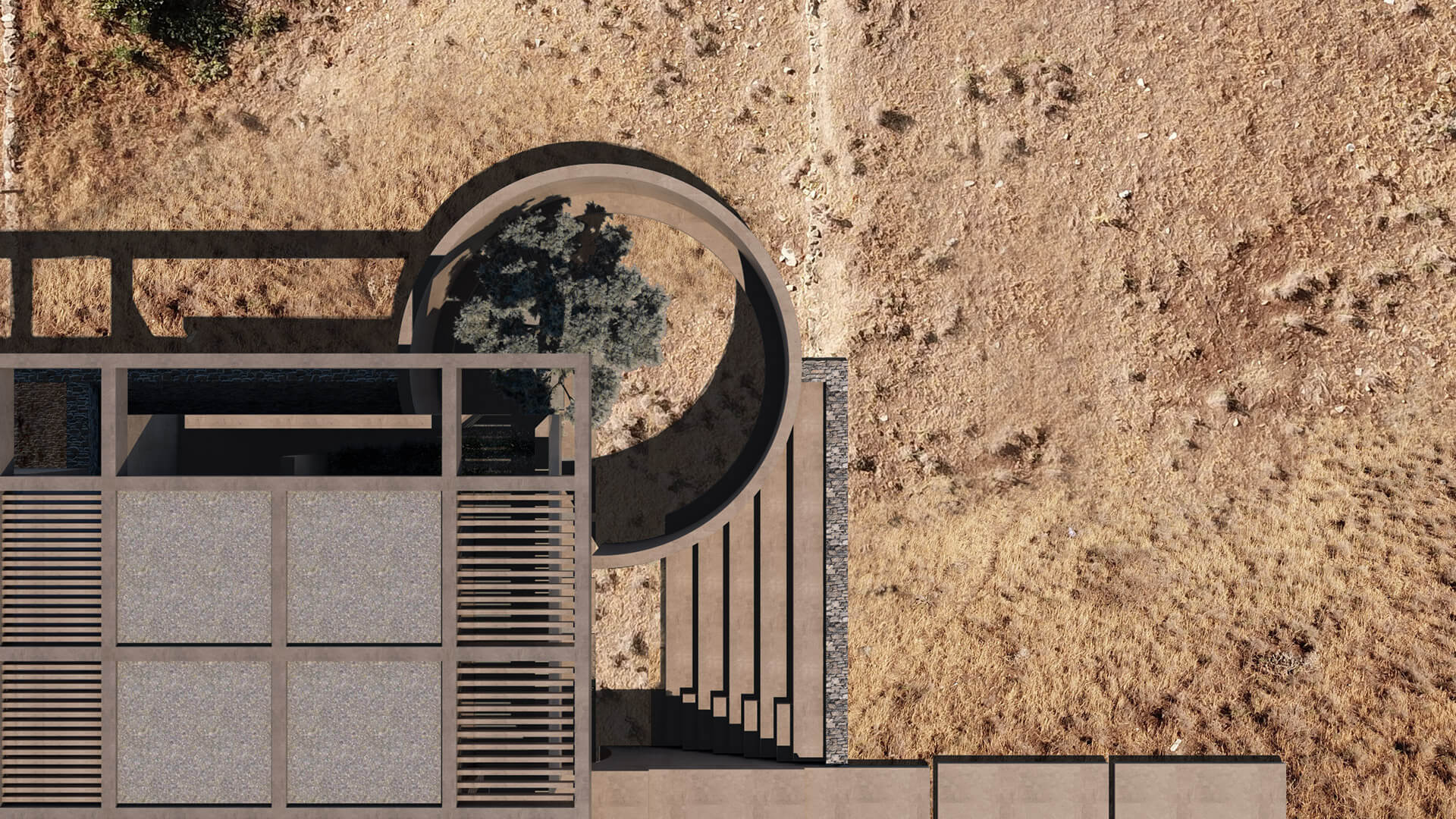
The architectural intervention is minimized to a square concrete shed that covers the existing building shells. With this gesture the identity of the building is transformed: from a typical Mykonian farmhouse to a modern offices building.
The basic idea is a shed hovering above the building. It is placed a little higher, leaving a single horizontal zone of skylights so that on the one hand the necessary lighting conditions are met and on the other hand the illusion of hovering is created. At the same time, clear and vertical openings are created which reach the lowest level. This creates a stone perimeter wall that embraces the building and creates the base that will press the building.
Between the stone base and the concrete shed is the linear entrance that seems to pierce the building, giving a monumental feel. Two degraded yards are created on either side of this route. The element of water is introduced, which through the reflection brings light to the basement. Built-in stands follow the slope of the ground and create a small theater, allowing the unique experience of outdoor and semi-outdoor areas.
The shelter shaped the entire structure of the building. The grid on which it is divided forms the floor plan of the enclosed and open spaces below it. So, the idea of the shed is reflected on the design of the whole building.
The architectural intervention is minimized to a square concrete shed that covers the existing building shells. With this gesture the identity of the building is transformed: from a typical Mykonian farmhouse to a modern offices building.
Between the stone base and the concrete shed is the linear entrance that seems to pierce the building, giving a monumental feel. Two degraded yards are created on either side of this route. The element of water is introduced, which through the reflection brings light to the basement. Built-in stands follow the slope of the ground and create a small theater, allowing the unique experience of outdoor and semi-outdoor areas.
The shelter shaped the entire structure of the building. The grid on which it is divided forms the floor plan of the enclosed and open spaces below it. So, the idea of the shed is reflected on the design of the whole building.



