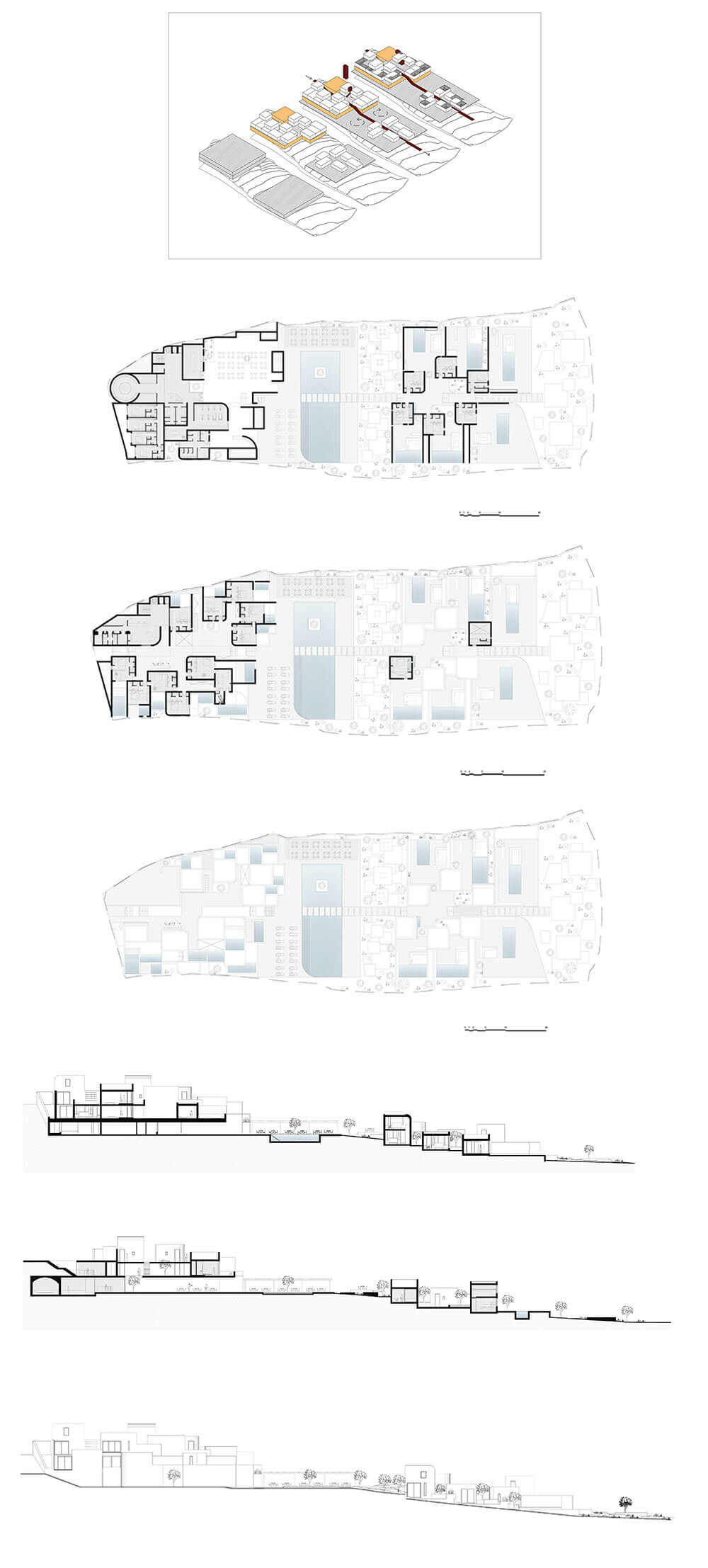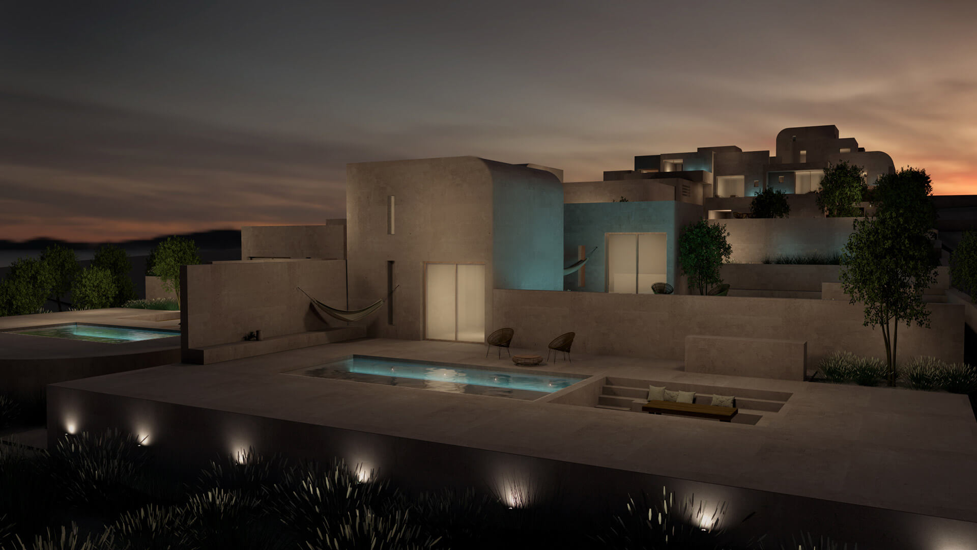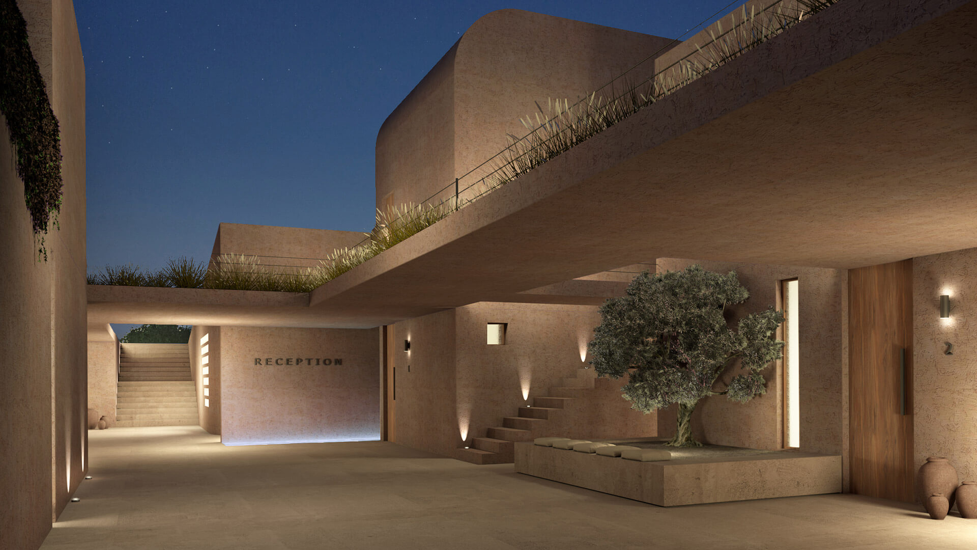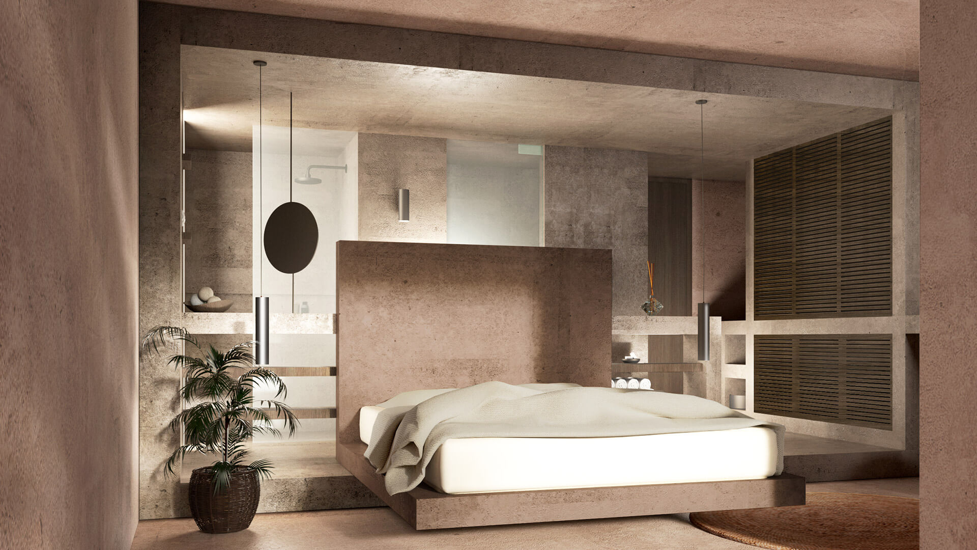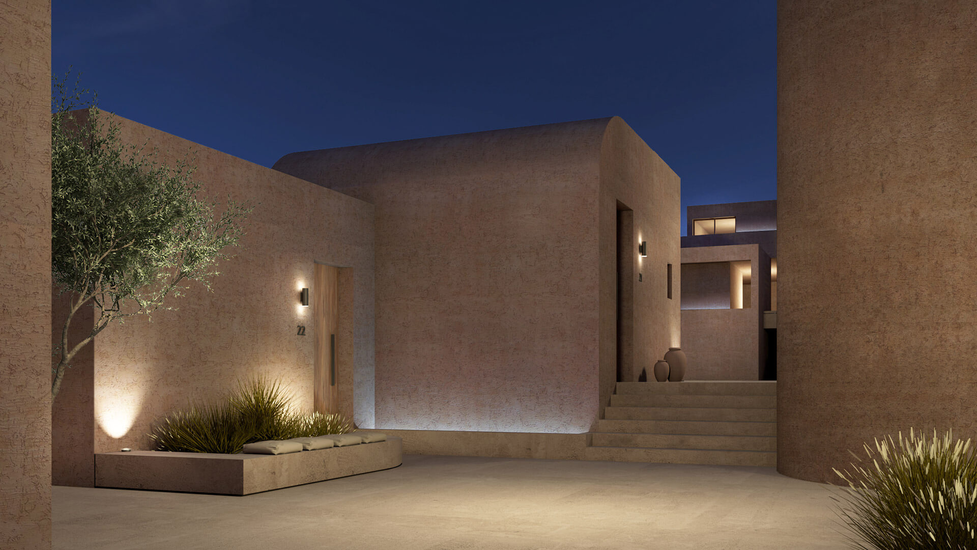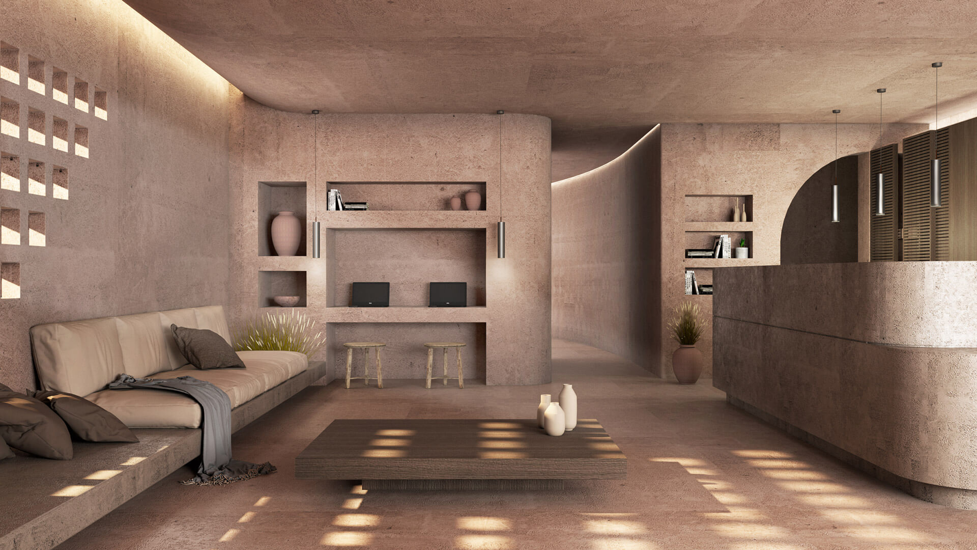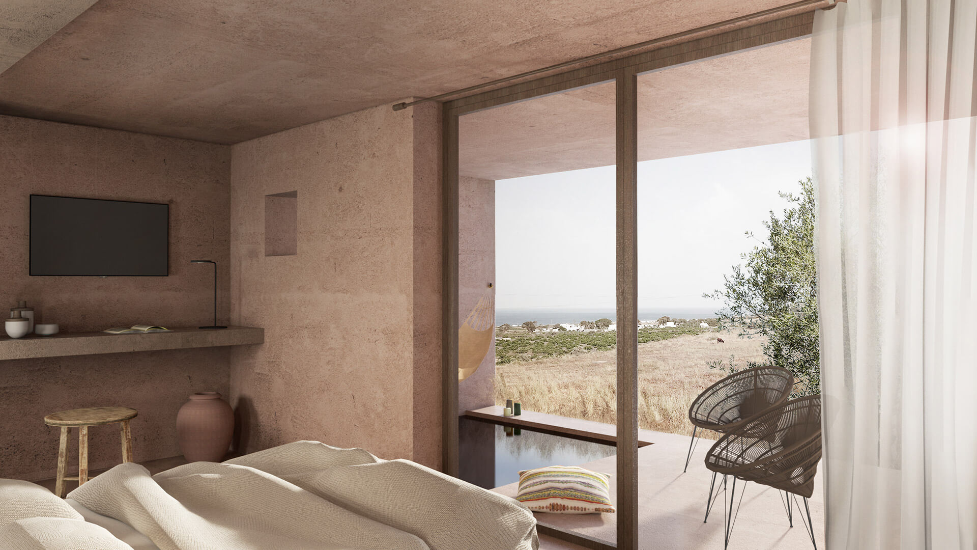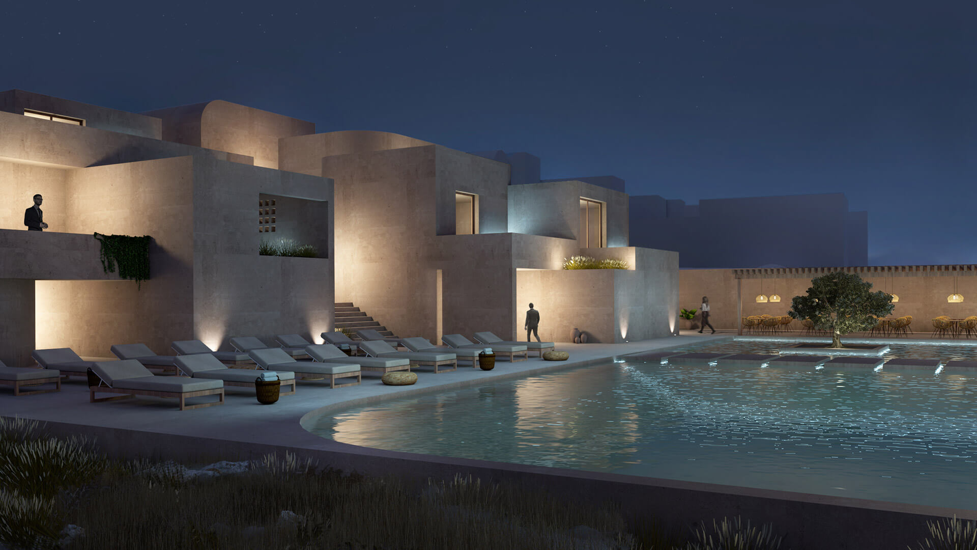
The plot is located at Vothonas Village, Santorini. Vothonas, built between the walls of a gorge, is one of Santorini’s villages that consist mainly of cave houses. The dramatic rocky land of Santorini and its volcanic character dominate the landscape.
The main inspiration of our design was based on two main axes. The former focuses on the monolithic character of the rugged and rocky landscape, whereas the latter one relates to the small scale of the existing settlement.
The complex consists of two basic levels, indicating both distinct modules of the project. The solid base defines the continuation of the imposing earthy landscape and encompasses all of the residence’s communal spaces. The individual volumes of the apartments, as parts of the island’s ground, emerge from this solid base, embedded into the landscape.
The sense of settlement is emphasized both by the small scale of units itself and the movements within the complex. Alleyways, small spatial extensions between volumes and larger platforms separating the two sections complement the main central axis of movement and form passages between public and private spaces. The hotel’s premises are oriented both towards the sea and to the center of the overall composition, expanding the introspection of the residence.
Rough, colored plaster, adapted to the terrestrial shades of the land, supplements the overall view of the residence, incorporating it into the landscape.
The plot is located at Vothonas Village, Santorini. Vothonas, built between the walls of a gorge, is one of Santorini’s villages that consist mainly of cave houses. The dramatic rocky land of Santorini and its volcanic character dominate the landscape.
The complex consists of two basic levels, indicating both distinct modules of the project. The solid base defines the continuation of the imposing earthy landscape and encompasses all of the residence’s communal spaces. The individual volumes of the apartments, as parts of the island’s ground, emerge from this solid base, embedded into the landscape.
The sense of settlement is emphasized both by the small scale of units itself and the movements within the complex. Alleyways, small spatial extensions between volumes and larger platforms separating the two sections complement the main central axis of movement and form passages between public and private spaces. The hotel’s premises are oriented both towards the sea and to the center of the overall composition, expanding the introspection of the residence.
Rough, colored plaster, adapted to the terrestrial shades of the land, supplements the overall view of the residence, incorporating it into the landscape.

